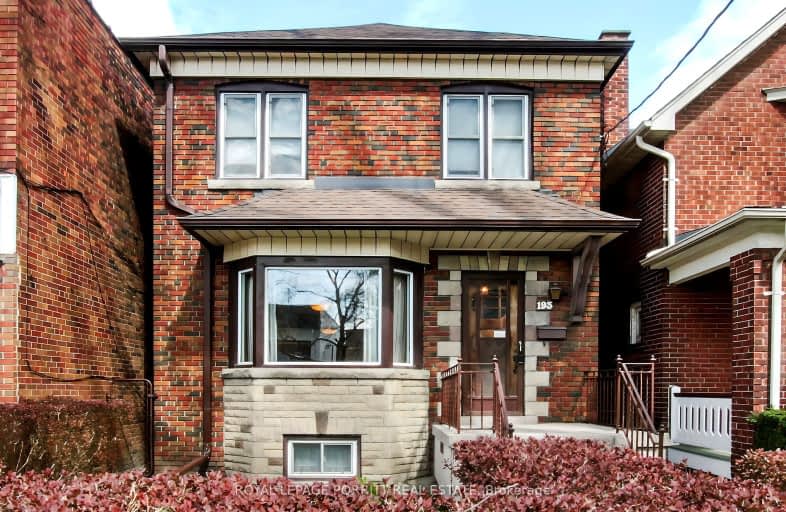Very Walkable
- Most errands can be accomplished on foot.
Good Transit
- Some errands can be accomplished by public transportation.
Very Bikeable
- Most errands can be accomplished on bike.

The Holy Trinity Catholic School
Elementary: CatholicSeventh Street Junior School
Elementary: PublicSt Teresa Catholic School
Elementary: CatholicSt Leo Catholic School
Elementary: CatholicSecond Street Junior Middle School
Elementary: PublicJohn English Junior Middle School
Elementary: PublicEtobicoke Year Round Alternative Centre
Secondary: PublicLakeshore Collegiate Institute
Secondary: PublicEtobicoke School of the Arts
Secondary: PublicEtobicoke Collegiate Institute
Secondary: PublicFather John Redmond Catholic Secondary School
Secondary: CatholicBishop Allen Academy Catholic Secondary School
Secondary: Catholic-
Colonel Samuel Smith Park
3131 Lake Shore Blvd W (at Colonel Samuel Smith Park Dr.), Toronto ON M8V 1L4 1km -
Humber Bay Park West
100 Humber Bay Park Rd W, Toronto ON 2.53km -
Grand Avenue Park
Toronto ON 2.63km
-
RBC Royal Bank
1000 the Queensway, Etobicoke ON M8Z 1P7 3.05km -
CIBC
1582 the Queensway (at Atomic Ave.), Etobicoke ON M8Z 1V1 3.37km -
TD Bank Financial Group
1048 Islington Ave, Etobicoke ON M8Z 6A4 3.58km










