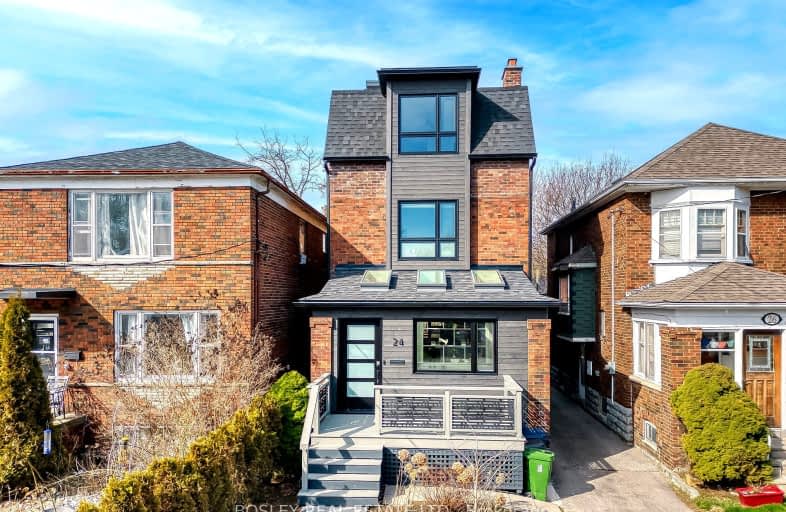Very Walkable
- Most errands can be accomplished on foot.
83
/100
Good Transit
- Some errands can be accomplished by public transportation.
64
/100
Very Bikeable
- Most errands can be accomplished on bike.
78
/100

The Holy Trinity Catholic School
Elementary: Catholic
1.27 km
Seventh Street Junior School
Elementary: Public
0.37 km
St Teresa Catholic School
Elementary: Catholic
0.68 km
St Leo Catholic School
Elementary: Catholic
1.98 km
Second Street Junior Middle School
Elementary: Public
0.82 km
John English Junior Middle School
Elementary: Public
1.74 km
Etobicoke Year Round Alternative Centre
Secondary: Public
5.73 km
Lakeshore Collegiate Institute
Secondary: Public
1.52 km
Etobicoke School of the Arts
Secondary: Public
3.77 km
Etobicoke Collegiate Institute
Secondary: Public
6.14 km
Father John Redmond Catholic Secondary School
Secondary: Catholic
1.24 km
Bishop Allen Academy Catholic Secondary School
Secondary: Catholic
4.13 km
-
Humber Bay Park West
100 Humber Bay Park Rd W, Toronto ON 2.81km -
Len Ford Park
295 Lake Prom, Toronto ON 2.72km -
Humber Bay Promenade Park
2195 Lake Shore Blvd W (SW of Park Lawn Rd), Etobicoke ON 2.91km
-
RBC Royal Bank
1233 the Queensway (at Kipling), Etobicoke ON M8Z 1S1 3.27km -
TD Bank Financial Group
1315 the Queensway (Kipling), Etobicoke ON M8Z 1S8 3.33km -
RBC Royal Bank
1000 the Queensway, Etobicoke ON M8Z 1P7 3.63km











