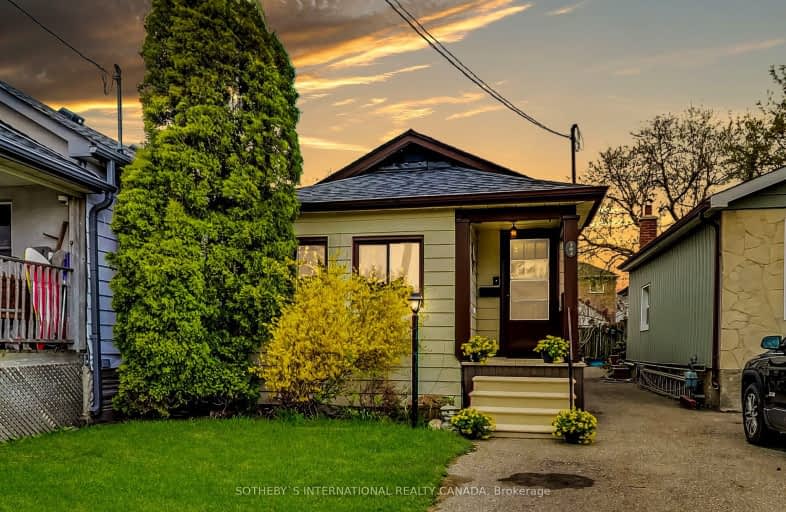Very Walkable
- Most errands can be accomplished on foot.
Good Transit
- Some errands can be accomplished by public transportation.
Very Bikeable
- Most errands can be accomplished on bike.

George R Gauld Junior School
Elementary: PublicSt Louis Catholic School
Elementary: CatholicDavid Hornell Junior School
Elementary: PublicSt Leo Catholic School
Elementary: CatholicSecond Street Junior Middle School
Elementary: PublicJohn English Junior Middle School
Elementary: PublicThe Student School
Secondary: PublicLakeshore Collegiate Institute
Secondary: PublicEtobicoke School of the Arts
Secondary: PublicEtobicoke Collegiate Institute
Secondary: PublicFather John Redmond Catholic Secondary School
Secondary: CatholicBishop Allen Academy Catholic Secondary School
Secondary: Catholic-
Grand Avenue Park
Toronto ON 1.04km -
Humber Bay Park West
100 Humber Bay Park Rd W, Toronto ON 1.63km -
Humber Bay Shores Park
15 Marine Parade Dr, Toronto ON 2.15km
-
RBC Royal Bank
1000 the Queensway, Etobicoke ON M8Z 1P7 1.47km -
RBC Royal Bank
1233 the Queensway (at Kipling), Etobicoke ON M8Z 1S1 2.05km -
TD Bank Financial Group
3569 Lake Shore Blvd W, Toronto ON M8W 0A7 3.76km






















