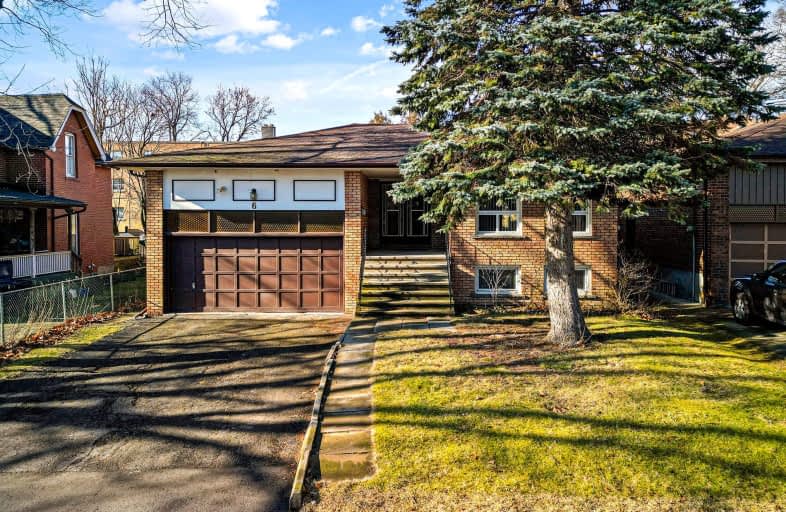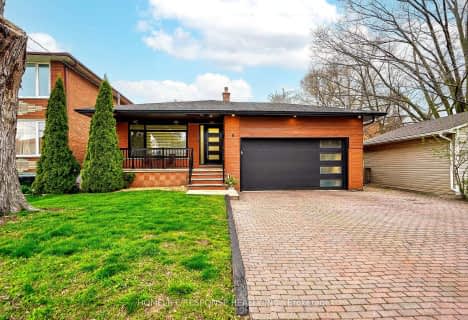Somewhat Walkable
- Some errands can be accomplished on foot.
Good Transit
- Some errands can be accomplished by public transportation.
Bikeable
- Some errands can be accomplished on bike.

The Holy Trinity Catholic School
Elementary: CatholicÉcole intermédiaire École élémentaire Micheline-Saint-Cyr
Elementary: PublicSt Josaphat Catholic School
Elementary: CatholicTwentieth Street Junior School
Elementary: PublicChrist the King Catholic School
Elementary: CatholicJames S Bell Junior Middle School
Elementary: PublicPeel Alternative South
Secondary: PublicPeel Alternative South ISR
Secondary: PublicSt Paul Secondary School
Secondary: CatholicLakeshore Collegiate Institute
Secondary: PublicGordon Graydon Memorial Secondary School
Secondary: PublicFather John Redmond Catholic Secondary School
Secondary: Catholic-
Southside Johnny's
3653 Lake Shore Boulevard W, Etobicoke, ON M8W 1P6 0.56km -
Pulcinella
3687 Lakeshore Boulevard W, Etobicoke, ON M8W 1P7 0.57km -
Sloppy Joe's Bar & Grill
3527 Lake Shore Blvd W, Etobicoke, ON M8W 1N5 0.64km
-
Lale Bakery & Caffe
3665 Lakeshore Boulevard W, Toronto, ON M8W 1P7 0.57km -
Starbucks
3559 Lake Shore Boulevard W, Unit 5, Toronto, ON M8W 1N6 0.59km -
Tim Hortons
3719 Lakeshore Blvd West, Etobicoke, ON M8W 1P8 0.61km
-
Optimum Training Centre
222 Islington Avenue, Unit 270, Toronto, ON M8V 3W7 2.73km -
Crossfit Colosseum
222 Islington Ave, Unit #4, Toronto, ON M8V 2.73km -
Vive Fitness 24/7
2873 Lakeshore Boulevard W, Etobicoke, ON M8V 1J2 2.8km
-
Lakeshore Rexall Drug Store
3605 Lake Shore Boulevard W, Etobicoke, ON M8W 1P5 0.55km -
Shoppers Drug Mart
3730 Lake Shore Blvd W, Unit 102, Etobicoke, ON M8W 1N6 0.62km -
Unicare Pharmacy
3170 Lake Shore Boulevard W, Etobicoke, ON M8V 3X8 1.64km
-
Thai Jalearn
3583 Lake Shore Boulevard W, Etobicoke, ON M8W 1P5 0.59km -
Food Mantra
3583 Lake Shore Boulevard W, Etobicoke, ON M8W 1P5 0.56km -
George the Greek
3575 Lake Shore Boulevard W, Etobicoke, ON M8W 1P5 0.57km
-
Alderwood Plaza
847 Brown's Line, Etobicoke, ON M8W 3V7 2.58km -
Dixie Outlet Mall
1250 South Service Road, Mississauga, ON L5E 1V4 2.87km -
Sherway Gardens
25 The West Mall, Etobicoke, ON M9C 1B8 3.16km
-
Jeff, Rose & Herb's No Frills
3730 Lakeshore Boulevard West, Toronto, ON M8W 1N6 0.63km -
Shoppers Drug Mart
3730 Lake Shore Blvd W, Unit 102, Etobicoke, ON M8W 1N6 0.62km -
Rabba Fine Foods Stores
3089 Lake Shore Blvd W, Etobicoke, ON M8V 3W8 2.06km
-
LCBO
3730 Lake Shore Boulevard W, Toronto, ON M8W 1N6 0.77km -
LCBO
2762 Lake Shore Blvd W, Etobicoke, ON M8V 1H1 3.14km -
LCBO
1090 The Queensway, Etobicoke, ON M8Z 1P7 4.01km
-
Norseman Truck And Trailer Services
65 Fima Crescent, Etobicoke, ON M8W 3R1 1.5km -
Shell Canada Products
435 Browns Line, Etobicoke, ON M8W 3V1 1.71km -
Pioneer Petroleums
325 Av Horner, Etobicoke, ON M8W 1Z5 1.86km
-
Cineplex Cinemas Queensway and VIP
1025 The Queensway, Etobicoke, ON M8Z 6C7 3.83km -
Kingsway Theatre
3030 Bloor Street W, Toronto, ON M8X 1C4 6.71km -
Cinéstarz
377 Burnhamthorpe Road E, Mississauga, ON L4Z 1C7 7.63km
-
Long Branch Library
3500 Lake Shore Boulevard W, Toronto, ON M8W 1N6 0.71km -
Alderwood Library
2 Orianna Drive, Toronto, ON M8W 4Y1 1.73km -
Toronto Public Library
110 Eleventh Street, Etobicoke, ON M8V 3G6 2.22km
-
Trillium Health Centre - Toronto West Site
150 Sherway Drive, Toronto, ON M9C 1A4 3.23km -
Queensway Care Centre
150 Sherway Drive, Etobicoke, ON M9C 1A4 3.24km -
Pinewood Medical Centre
1471 Hurontario Street, Mississauga, ON L5G 3H5 5.56km
-
Marie Curtis Park
40 2nd St, Etobicoke ON M8V 2X3 0.85km -
Douglas Park
30th St (Evans Avenue), Etobicoke ON 2.45km -
Lakefront Promenade Park
at Lakefront Promenade, Mississauga ON L5G 1N3 3.35km
-
RBC Royal Bank
3609 Lake Shore Blvd W (at 35th St), Etobicoke ON M8W 1P5 0.55km -
CIBC
1582 the Queensway (at Atomic Ave.), Etobicoke ON M8Z 1V1 3.28km -
TD Bank Financial Group
1315 the Queensway (Kipling), Etobicoke ON M8Z 1S8 3.54km
- 4 bath
- 4 bed
- 2000 sqft
1242 Alexandra Avenue, Mississauga, Ontario • L5E 2A5 • Lakeview
- 5 bath
- 4 bed
- 1500 sqft
68 Twenty Fourth Street, Toronto, Ontario • M8V 3N8 • Long Branch






















