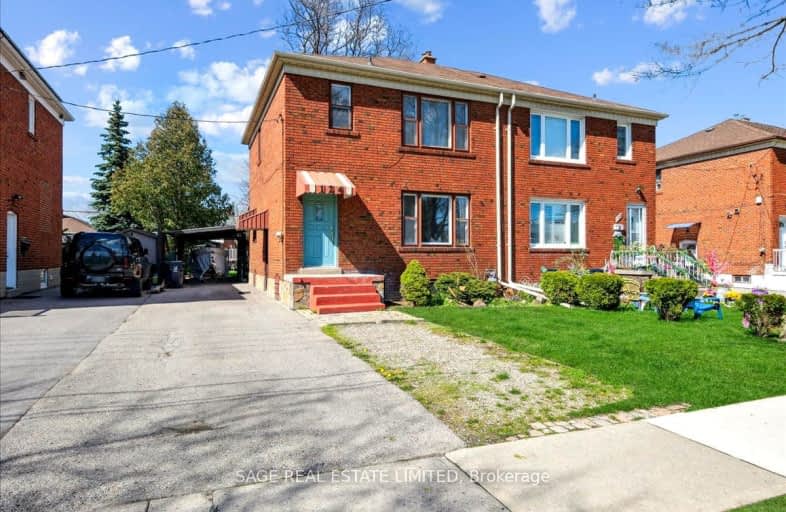Somewhat Walkable
- Some errands can be accomplished on foot.
67
/100
Good Transit
- Some errands can be accomplished by public transportation.
61
/100
Bikeable
- Some errands can be accomplished on bike.
60
/100

George R Gauld Junior School
Elementary: Public
0.91 km
Seventh Street Junior School
Elementary: Public
1.65 km
St Louis Catholic School
Elementary: Catholic
1.34 km
St Leo Catholic School
Elementary: Catholic
0.76 km
Second Street Junior Middle School
Elementary: Public
1.23 km
John English Junior Middle School
Elementary: Public
0.98 km
Etobicoke Year Round Alternative Centre
Secondary: Public
4.22 km
Lakeshore Collegiate Institute
Secondary: Public
1.78 km
Etobicoke School of the Arts
Secondary: Public
1.84 km
Etobicoke Collegiate Institute
Secondary: Public
4.17 km
Father John Redmond Catholic Secondary School
Secondary: Catholic
2.36 km
Bishop Allen Academy Catholic Secondary School
Secondary: Catholic
2.17 km
-
Grand Avenue Park
Toronto ON 1.6km -
Humber Bay Park West
100 Humber Bay Park Rd W, Toronto ON 2.15km -
Colonel Samuel Smith Park
3131 Lake Shore Blvd W (at Colonel Samuel Smith Park Dr.), Toronto ON M8V 1L4 1.92km
-
RBC Royal Bank
1000 the Queensway, Etobicoke ON M8Z 1P7 2.02km -
TD Bank Financial Group
1048 Islington Ave, Etobicoke ON M8Z 6A4 2.41km -
CIBC
1582 the Queensway (at Atomic Ave.), Etobicoke ON M8Z 1V1 2.88km






