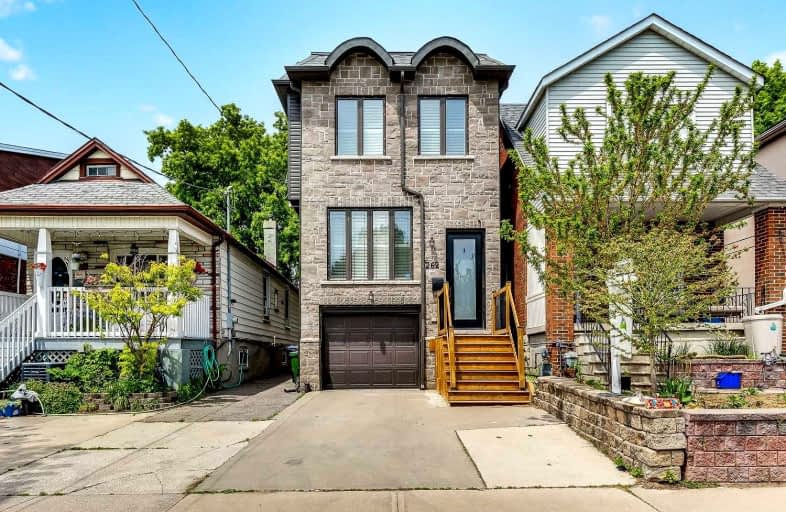
Holy Cross Catholic School
Elementary: CatholicWestwood Middle School
Elementary: PublicWilliam Burgess Elementary School
Elementary: PublicChester Elementary School
Elementary: PublicWilkinson Junior Public School
Elementary: PublicThorncliffe Park Public School
Elementary: PublicFirst Nations School of Toronto
Secondary: PublicSchool of Life Experience
Secondary: PublicSubway Academy I
Secondary: PublicGreenwood Secondary School
Secondary: PublicDanforth Collegiate Institute and Technical School
Secondary: PublicEast York Collegiate Institute
Secondary: Public- 4 bath
- 3 bed
- 2000 sqft
169 Ashdale Avenue, Toronto, Ontario • M4L 2Y8 • Greenwood-Coxwell
- 2 bath
- 3 bed
- 1100 sqft
600 Rhodes Avenue, Toronto, Ontario • M4J 4X6 • Greenwood-Coxwell
- 2 bath
- 3 bed
- 2000 sqft
41 Grandview Avenue, Toronto, Ontario • M4K 1J1 • North Riverdale














