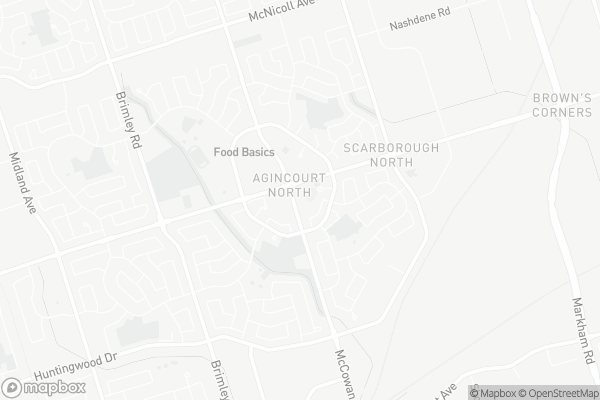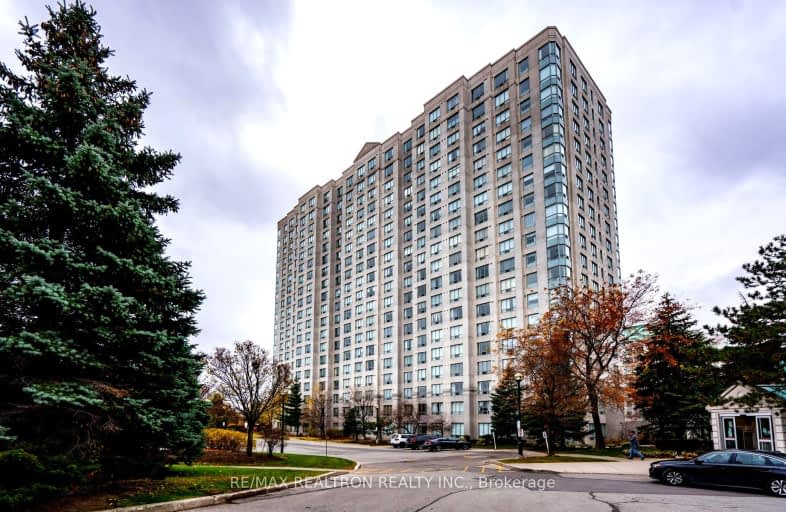Car-Dependent
- Almost all errands require a car.
Good Transit
- Some errands can be accomplished by public transportation.
Bikeable
- Some errands can be accomplished on bike.

Francis Libermann Catholic Elementary Catholic School
Elementary: CatholicÉÉC Saint-Jean-de-Lalande
Elementary: CatholicSt Ignatius of Loyola Catholic School
Elementary: CatholicAnson S Taylor Junior Public School
Elementary: PublicIroquois Junior Public School
Elementary: PublicPercy Williams Junior Public School
Elementary: PublicDelphi Secondary Alternative School
Secondary: PublicMsgr Fraser-Midland
Secondary: CatholicSir William Osler High School
Secondary: PublicFrancis Libermann Catholic High School
Secondary: CatholicAlbert Campbell Collegiate Institute
Secondary: PublicAgincourt Collegiate Institute
Secondary: Public-
Sandhurst Supermarket
1001 Sandhurst Circle Unit # 5 & 6, Scarborough 0.27km -
Food Basics
1571 Sandhurst Circle, Scarborough 0.51km -
SMAA Corporation
5250 Finch Avenue East Unit 7, Scarborough 1.06km
-
The Beer Store
1001 Sandhurst Circle, Scarborough 0.3km -
LCBO
Square Plaza, 1571 Sandhurst Circle, Scarborough 0.4km -
juice 2 wine 釀酒坊
2190 McNicoll Avenue Unit 115, Scarborough 2.46km
-
McDonald's
1571 Sandhurst Circle, Scarborough 0.2km -
Malaysian Garam Masala
1001 Sandhurst Circle, Scarborough 0.26km -
Mariyan Catering
1001 Sandhurst Circle, Scarborough 0.27km
-
McDonald's
1571 Sandhurst Circle, Scarborough 0.2km -
CoCo Fresh Tea & Juice
105A-1571 Sandhurst Circle, Scarborough 0.29km -
Hi.Tea Cafe 茶室
103A-1571 Sandhurst Circle, Scarborough 0.31km
-
RBC Royal Bank
1571 Sandhurst Circle, Toronto 0.38km -
TD Canada Trust Branch and ATM
1571 Sandhurst Circle, Scarborough 0.4km -
City Credit Solutions
1571 Sandhurst Circle, Scarborough 0.46km
-
Esso
2201 McCowan Road, Scarborough 0.91km -
Shell
2650 Brimley Road, Scarborough 1.01km -
Shell
2801 Midland Avenue, Scarborough 1.78km
-
Mc Nicoll - Middlefield Bike trail
7 Middlefield Road, Scarborough 1.42km -
Baby and Mommy Care
80 Nashdene Road, Scarborough 1.64km -
Mind Body Soul Studios
36-4500 Sheppard Avenue East, Scarborough 1.93km
-
Chartwell Park
99 Kenhatch Boulevard, Toronto 0.34km -
Iroquois Park
295 Chartland Boulevard South, Scarborough 0.49km -
Richmond Park
Scarborough 0.6km
-
Toronto Public Library - Woodside Square Branch
1571 Sandhurst Circle, Scarborough 0.42km -
Toronto Public Library - Goldhawk Park Branch
295 Alton Towers Circle, Scarborough 2.15km -
Toronto Public Library - Burrows Hall Branch
1081 Progress Avenue, Scarborough 2.88km
-
LifeLabs
4190 Finch Avenue East LL01, Scarborough 1.75km -
MRC Sleep
4190 Finch Avenue East, Scarborough 1.76km -
Dr Albert Ng 2010 Eye Care Centre
4190 Finch Avenue East, Scarborough 1.76km
-
Shoppers Drug Mart
1571 Sandhurst Circle Unit 206, Scarborough 0.38km -
Food Basics Pharmacy
1571 Sandhurst Circle, Scarborough 0.51km -
Remedy'sRx - Arogya Pharmacy
102-5200 Finch Avenue East, Scarborough 0.74km
-
Woodside Square
1571 Sandhurst Circle, Scarborough 0.38km -
GTA Square Mall
5215 Finch Avenue East, Scarborough 0.73km -
Inspire Imports
2-5230 Finch Avenue East, Scarborough 0.92km
-
Woodside Square Cinemas
1571 Sandhurst Circle, Scarborough 0.46km -
Cineplex Cinemas Scarborough
Scarborough Town Centre, 300 Borough Drive, Scarborough 3.6km
-
goose KTV
1001 Sandhurst Circle, Scarborough 0.26km -
Maritime Recreation Hall - Party Hall Rentals
80-119 Nashdene Road, Scarborough 1.76km -
Gourmet Malaysia Restaurant
101-4466 Sheppard Avenue East, Scarborough 2.09km
More about this building
View 2627 Mccowan Road, Toronto- 2 bath
- 2 bed
- 900 sqft
808-2365 Kennedy Road, Toronto, Ontario • M1T 3S6 • Agincourt South-Malvern West
- 2 bath
- 2 bed
- 1200 sqft
306-228 Bonis Avenue, Toronto, Ontario • M1T 3W4 • Tam O'Shanter-Sullivan
- 2 bath
- 2 bed
- 700 sqft
401-5235 Finch Avenue East, Toronto, Ontario • M1S 5X3 • Agincourt North
- 1 bath
- 1 bed
- 600 sqft
109-5225 Finch Avenue East, Toronto, Ontario • M1S 5W8 • Agincourt North
- 1 bath
- 1 bed
- 900 sqft
1127-138 Bonis Avenue, Toronto, Ontario • M1T 3V9 • Tam O'Shanter-Sullivan













