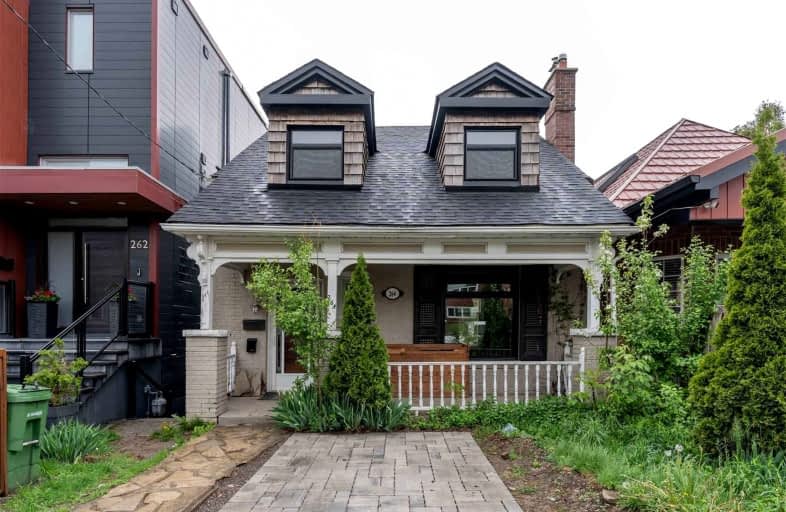
F H Miller Junior Public School
Elementary: Public
0.45 km
General Mercer Junior Public School
Elementary: Public
0.26 km
Carleton Village Junior and Senior Public School
Elementary: Public
0.89 km
Blessed Pope Paul VI Catholic School
Elementary: Catholic
0.74 km
St Matthew Catholic School
Elementary: Catholic
0.51 km
St Nicholas of Bari Catholic School
Elementary: Catholic
0.33 km
Oakwood Collegiate Institute
Secondary: Public
2.02 km
George Harvey Collegiate Institute
Secondary: Public
1.06 km
Blessed Archbishop Romero Catholic Secondary School
Secondary: Catholic
1.63 km
Bishop Marrocco/Thomas Merton Catholic Secondary School
Secondary: Catholic
2.77 km
York Memorial Collegiate Institute
Secondary: Public
1.63 km
Humberside Collegiate Institute
Secondary: Public
2.39 km



