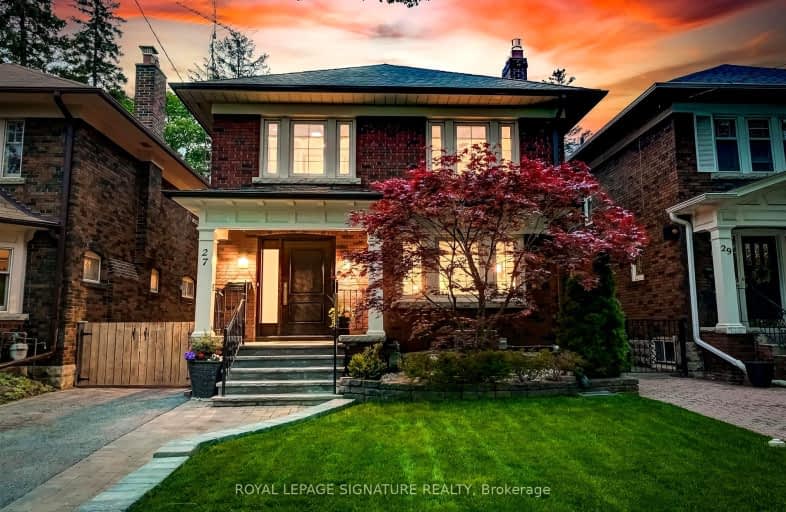Somewhat Walkable
- Some errands can be accomplished on foot.
Excellent Transit
- Most errands can be accomplished by public transportation.
Bikeable
- Some errands can be accomplished on bike.

John Fisher Junior Public School
Elementary: PublicBlessed Sacrament Catholic School
Elementary: CatholicJohn Ross Robertson Junior Public School
Elementary: PublicJohn Wanless Junior Public School
Elementary: PublicGlenview Senior Public School
Elementary: PublicBedford Park Public School
Elementary: PublicMsgr Fraser College (Midtown Campus)
Secondary: CatholicLoretto Abbey Catholic Secondary School
Secondary: CatholicMarshall McLuhan Catholic Secondary School
Secondary: CatholicNorth Toronto Collegiate Institute
Secondary: PublicLawrence Park Collegiate Institute
Secondary: PublicNorthern Secondary School
Secondary: Public-
The Uptown Pubhouse
3185 Yonge Street, Toronto, ON M4N 2L4 0.46km -
Gabby's RoadHouse
3263 Yonge Street, Toronto, ON M4N 2L6 0.64km -
The Abbot Pub
3367 Yonge St, Toronto, ON M4N 2M6 0.92km
-
Brewing Brokers
3153 Yonge Street, Toronto, ON M4N 2K9 0.39km -
For The Win Board Game Cafe & Bar
3216 Yonge Street, Toronto, ON M4N 2L2 0.58km -
Halibut & Tea House
3238 Yonge Street, Toronto, ON M4N 2L4 0.66km
-
Shoppers Drug Mart
1500 Avenue Road, Toronto, ON M5M 3X2 0.97km -
Shoppers Drug Mart
3366 Yonge Street, Toronto, ON M4N 2M7 0.97km -
Pharma Plus
3402 Yonge Street, Toronto, ON M4N 2M9 1.05km
-
Bento Sushi
3080 Yonge St, Toronto, ON M4N 3N1 0.25km -
Tuk Tuk Food Truck
3143 Yonge Street, Unit 1, Toronto, ON M4N 2N5 0.36km -
Mezza Misto
3185 Yonge St, Toronto, ON M4N 0.46km
-
Yonge Eglinton Centre
2300 Yonge St, Toronto, ON M4P 1E4 1.87km -
Lawrence Allen Centre
700 Lawrence Ave W, Toronto, ON M6A 3B4 3.53km -
Lawrence Square
700 Lawrence Ave W, North York, ON M6A 3B4 3.52km
-
Food Plus Market
2914 Yonge St, Toronto, ON M4N 2J9 0.24km -
Independent City Market
3080 Yonge St, Toronto, ON M4N 3N1 0.25km -
Metro
3142 Yonge Street, Toronto, ON M4N 2K6 0.37km
-
Wine Rack
2447 Yonge Street, Toronto, ON M4P 2E7 1.46km -
LCBO
1838 Avenue Road, Toronto, ON M5M 3Z5 1.47km -
LCBO - Yonge Eglinton Centre
2300 Yonge St, Yonge and Eglinton, Toronto, ON M4P 1E4 1.87km
-
Lawrence Park Auto Service
2908 Yonge St, Toronto, ON M4N 2J7 0.28km -
Dickson Barbeque Centre
2030 Avenue Road, Toronto, ON M5M 4A4 1.87km -
Petro Canada
1021 Avenue Road, Toronto, ON M5P 2K9 2.15km
-
Cineplex Cinemas
2300 Yonge Street, Toronto, ON M4P 1E4 1.84km -
Mount Pleasant Cinema
675 Mt Pleasant Rd, Toronto, ON M4S 2N2 2.34km -
Cineplex Cinemas Yorkdale
Yorkdale Shopping Centre, 3401 Dufferin Street, Toronto, ON M6A 2T9 3.74km
-
Toronto Public Library
3083 Yonge Street, Toronto, ON M4N 2K7 0.23km -
Toronto Public Library - Northern District Branch
40 Orchard View Boulevard, Toronto, ON M4R 1B9 1.73km -
Toronto Public Library
2140 Avenue Road, Toronto, ON M5M 4M7 2.27km
-
MCI Medical Clinics
160 Eglinton Avenue E, Toronto, ON M4P 3B5 1.92km -
Sunnybrook Health Sciences Centre
2075 Bayview Avenue, Toronto, ON M4N 3M5 2.29km -
Baycrest
3560 Bathurst Street, North York, ON M6A 2E1 2.51km
-
Woburn Avenue Playground
75 Woburn Ave (Duplex Avenue), Ontario 0.45km -
88 Erskine Dog Park
Toronto ON 1.37km -
Windfields Park
3.19km
-
CIBC
1623 Ave Rd (at Woburn Ave.), Toronto ON M5M 3X8 1.03km -
RBC Royal Bank
2346 Yonge St (at Orchard View Blvd.), Toronto ON M4P 2W7 1.73km -
TD Bank Financial Group
1966 Yonge St (Imperial), Toronto ON M4S 1Z4 2.74km
- 4 bath
- 4 bed
- 1500 sqft
105 Lascelles Boulevard, Toronto, Ontario • M5P 2E5 • Yonge-Eglinton
- 5 bath
- 4 bed
- 3500 sqft
12 Walder Avenue, Toronto, Ontario • M4P 2R5 • Mount Pleasant East
- 5 bath
- 5 bed
- 3500 sqft
149 Glen Park Avenue, Toronto, Ontario • M6B 2C6 • Englemount-Lawrence
- 5 bath
- 4 bed
- 2500 sqft
629 Woburn Avenue, Toronto, Ontario • M5M 1M2 • Bedford Park-Nortown














