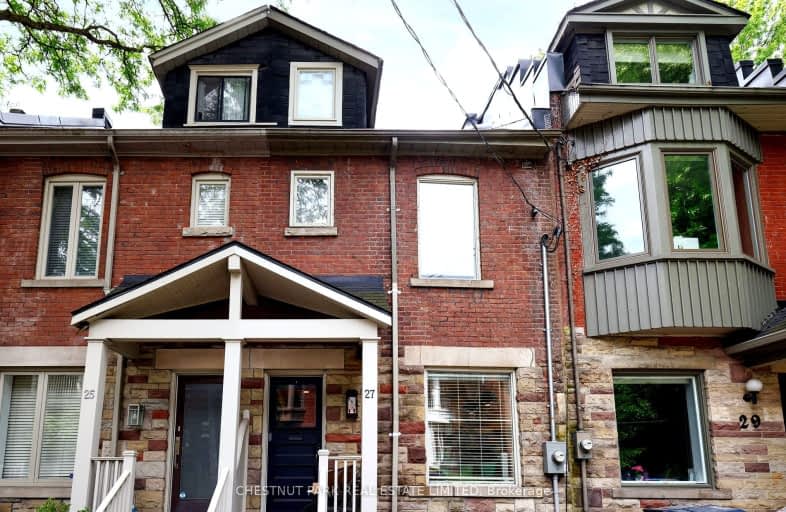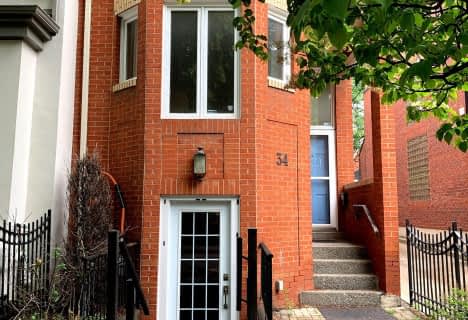Walker's Paradise
- Daily errands do not require a car.
98
/100
Excellent Transit
- Most errands can be accomplished by public transportation.
87
/100
Very Bikeable
- Most errands can be accomplished on bike.
79
/100

Cottingham Junior Public School
Elementary: Public
0.53 km
Rosedale Junior Public School
Elementary: Public
0.75 km
Our Lady of Perpetual Help Catholic School
Elementary: Catholic
1.27 km
Jesse Ketchum Junior and Senior Public School
Elementary: Public
0.46 km
Deer Park Junior and Senior Public School
Elementary: Public
1.41 km
Brown Junior Public School
Elementary: Public
1.20 km
Native Learning Centre
Secondary: Public
1.76 km
Subway Academy II
Secondary: Public
2.39 km
Collège français secondaire
Secondary: Public
1.95 km
Msgr Fraser-Isabella
Secondary: Catholic
1.40 km
Jarvis Collegiate Institute
Secondary: Public
1.69 km
St Joseph's College School
Secondary: Catholic
1.44 km
-
Ramsden Park Playground
Toronto ON 0.12km -
Ramsden Park
1 Ramsden Rd (Yonge Street), Toronto ON M6E 2N1 0.14km -
Ramsden Park Off Leash Area
Pears Ave (Avenue Rd.), Toronto ON 0.41km
-
TD Bank Financial Group
1148 Yonge St ((NW corner at Marlborough Ave)), Toronto ON M4W 2M1 0.33km -
TD Bank Financial Group
77 Bloor St W (at Bay St.), Toronto ON M5S 1M2 0.85km -
TD Bank Financial Group
777 Bay St (at College), Toronto ON M5G 2C8 1.92km
$
$6,750
- 2 bath
- 3 bed
Upper-967 Ossington Avenue, Toronto, Ontario • M6G 3V5 • Dovercourt-Wallace Emerson-Junction














