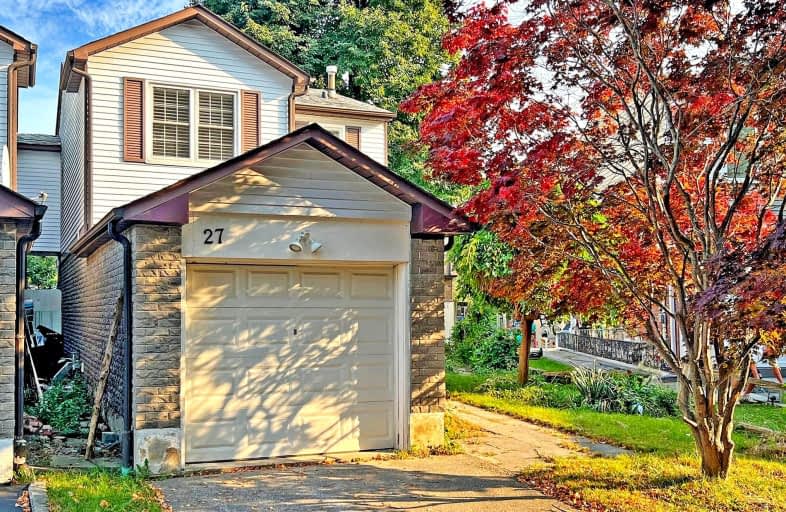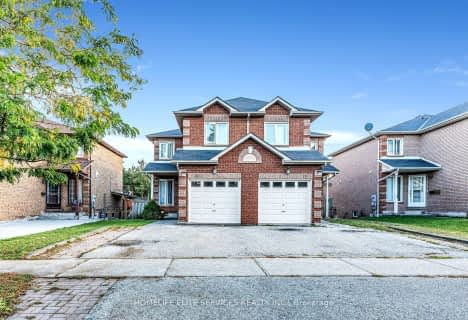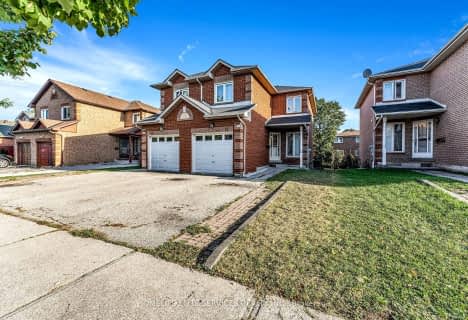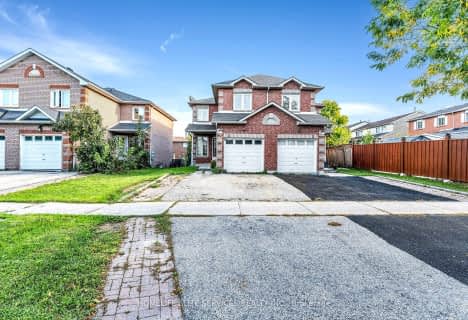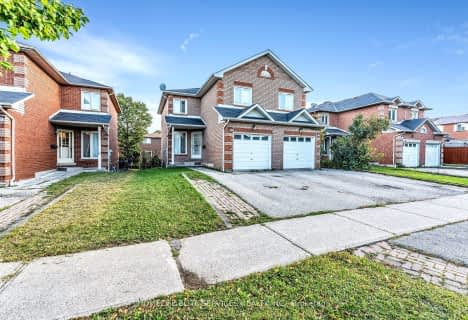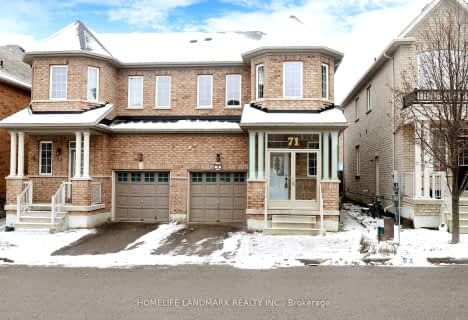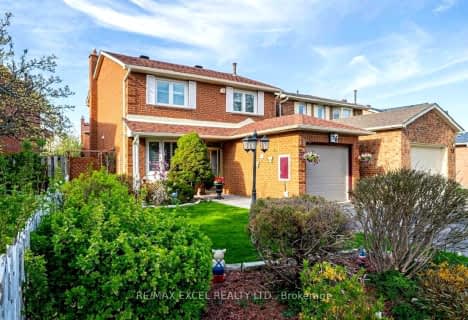Very Walkable
- Most errands can be accomplished on foot.
Good Transit
- Some errands can be accomplished by public transportation.
Bikeable
- Some errands can be accomplished on bike.

The Divine Infant Catholic School
Elementary: CatholicÉcole élémentaire Laure-Rièse
Elementary: PublicOur Lady of Grace Catholic School
Elementary: CatholicPercy Williams Junior Public School
Elementary: PublicPrince of Peace Catholic School
Elementary: CatholicMacklin Public School
Elementary: PublicDelphi Secondary Alternative School
Secondary: PublicMsgr Fraser-Midland
Secondary: CatholicFrancis Libermann Catholic High School
Secondary: CatholicFather Michael McGivney Catholic Academy High School
Secondary: CatholicAlbert Campbell Collegiate Institute
Secondary: PublicMiddlefield Collegiate Institute
Secondary: Public-
Spade Bar & Lounge
3580 McNicoll Avenue, Toronto, ON M1V 5G2 1.28km -
G-Funk KTV
1001 Sandhurst Circle, Toronto, ON M1V 1Z6 1.59km -
Wild Wing
2628 McCowan Road, Toronto, ON M1S 5J8 1.87km
-
Pine House Cafe
21-5661 Steeles Avenue E, Toronto, ON M1V 5P6 0.93km -
Tim Hortons
5641 Steeles Ave East, Scarborough, ON M1V 5P6 1.02km -
Tim Hortons
5445 Steeles Ave, Scarborough, ON M1V 5C2 1.21km
-
GoodLife Fitness
100-225 Select Avenue, Scarborough, ON M1X 0B5 1.6km -
Planet Fitness
4711 Steeles Ave East, Scarborough, ON M1V 4S5 2.98km -
Planet Fitness
31 Tapscott Road, Toronto, ON M1B 4Y7 3.95km
-
Shoppers Drug Mart
5671 Steeles Avenue E, Toronto, ON M1V 5P6 1.03km -
IDA Pharmacy
3333 Brimley Road, Unit 2, Toronto, ON M1V 2J7 1.59km -
Brimley Pharmacy
127 Montezuma Trail, Toronto, ON M1V 1K4 1.93km
-
A & W Area Restaurants
825 Middlefield Road, Scarborough, ON M1V 4Z7 0.18km -
Timehri Int Restaurant
3300 McNicoll Avenue, Scarborough, ON M1V 5J6 0.41km -
A1 Sweets and Restaurant
3300 McNicoll Avenue, Scarborough, ON M1V 5J6 0.41km
-
Milliken Crossing
5631-5671 Steeles Avenue E, Toronto, ON M1V 5P6 0.9km -
Woodside Square
1571 Sandhurst Circle, Toronto, ON M1V 1V2 1.69km -
China City
2150 McNicoll Avenue, Scarborough, ON M1V 0E3 2.75km
-
Meat Express
328 Passmore Avenue, Unite 52, Scarborough, ON M1V 5J5 0.55km -
Field Fresh Supermarket
5661 Steeles Avenue E, Scarborough, ON M1V 5P6 0.93km -
Shoppers Drug Mart
5671 Steeles Avenue E, Toronto, ON M1V 5P6 1.03km
-
LCBO
Big Plaza, 5995 Steeles Avenue E, Toronto, ON M1V 5P7 1.47km -
LCBO
1571 Sandhurst Circle, Toronto, ON M1V 1V2 1.75km -
LCBO
748-420 Progress Avenue, Toronto, ON M1P 5J1 5.31km
-
Esso: Imperial Oil
5975 Steeles Avenue E, Toronto, ON M1V 3Y6 1.17km -
Trans Ontario Express
3555 McNicoll Avenue, Scarborough, ON M1V 5M9 1.22km -
Shell
5445 Steeles Avenue E, Scarborough, ON M1V 5C2 1.2km
-
Woodside Square Cinemas
1571 Sandhurst Circle, Toronto, ON M1V 1V2 1.55km -
Cineplex Cinemas Scarborough
300 Borough Drive, Scarborough Town Centre, Scarborough, ON M1P 4P5 5.39km -
Cineplex Cinemas Markham and VIP
179 Enterprise Boulevard, Suite 169, Markham, ON L6G 0E7 5.56km
-
Goldhawk Park Public Library
295 Alton Towers Circle, Toronto, ON M1V 4P1 1.11km -
Woodside Square Library
1571 Sandhurst Cir, Toronto, ON M1V 1V2 1.73km -
Markham Public Library - Aaniin Branch
5665 14th Avenue, Markham, ON L3S 3K5 3.17km
-
The Scarborough Hospital
3030 Birchmount Road, Scarborough, ON M1W 3W3 4.34km -
Rouge Valley Health System - Rouge Valley Centenary
2867 Ellesmere Road, Scarborough, ON M1E 4B9 6.76km -
Markham Stouffville Hospital
381 Church Street, Markham, ON L3P 7P3 7.19km
-
Highland Heights Park
30 Glendower Circt, Toronto ON 4.28km -
Boxgrove Community Park
14th Ave. & Boxgrove By-Pass, Markham ON 5.26km -
Lynngate Park
133 Cass Ave, Toronto ON M1T 2B5 5.96km
-
HSBC
410 Progress Ave (Milliken Square), Toronto ON M1P 5J1 3.34km -
TD Bank Financial Group
7077 Kennedy Rd (at Steeles Ave. E, outside Pacific Mall), Markham ON L3R 0N8 3.48km -
CIBC
7220 Kennedy Rd (at Denison St.), Markham ON L3R 7P2 3.56km
- 3 bath
- 3 bed
- 1500 sqft
57 Roughfield Crescent, Toronto, Ontario • M1S 4K3 • Agincourt North
