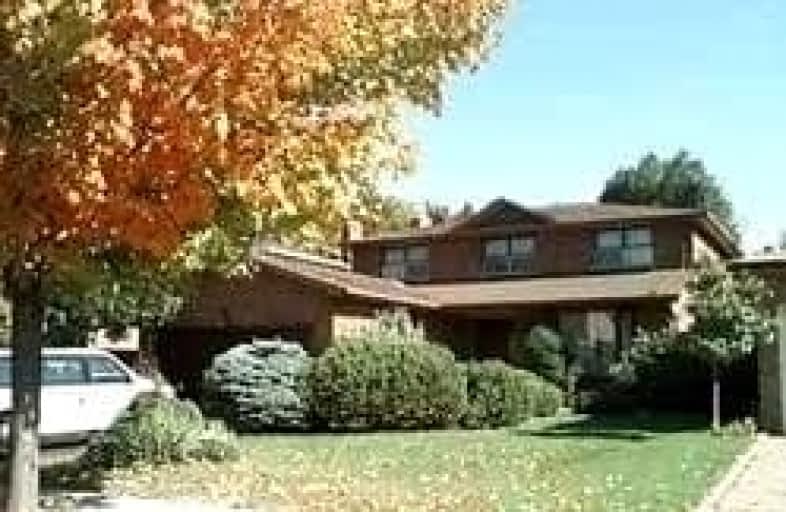
West Glen Junior School
Elementary: Public
0.29 km
Bloorlea Middle School
Elementary: Public
1.51 km
Broadacres Junior Public School
Elementary: Public
1.21 km
Wedgewood Junior School
Elementary: Public
1.12 km
Josyf Cardinal Slipyj Catholic School
Elementary: Catholic
1.18 km
St Gregory Catholic School
Elementary: Catholic
1.45 km
Etobicoke Year Round Alternative Centre
Secondary: Public
2.00 km
Central Etobicoke High School
Secondary: Public
3.10 km
Burnhamthorpe Collegiate Institute
Secondary: Public
0.45 km
Silverthorn Collegiate Institute
Secondary: Public
2.36 km
Martingrove Collegiate Institute
Secondary: Public
2.49 km
Michael Power/St Joseph High School
Secondary: Catholic
2.23 km
