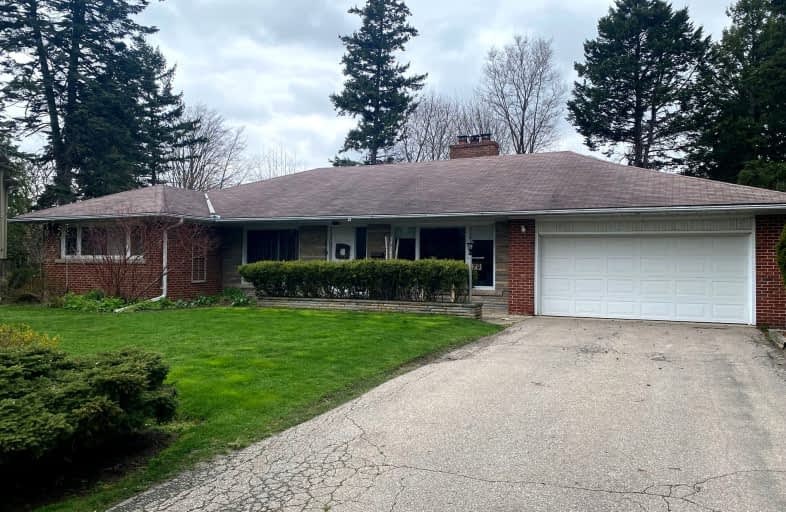Car-Dependent
- Most errands require a car.
45
/100
Good Transit
- Some errands can be accomplished by public transportation.
58
/100
Somewhat Bikeable
- Most errands require a car.
47
/100

St George's Junior School
Elementary: Public
0.49 km
Humber Valley Village Junior Middle School
Elementary: Public
1.22 km
St Marcellus Catholic School
Elementary: Catholic
1.65 km
Rosethorn Junior School
Elementary: Public
0.92 km
John G Althouse Middle School
Elementary: Public
1.06 km
St Gregory Catholic School
Elementary: Catholic
0.96 km
Central Etobicoke High School
Secondary: Public
1.67 km
Scarlett Heights Entrepreneurial Academy
Secondary: Public
2.51 km
Kipling Collegiate Institute
Secondary: Public
2.56 km
Etobicoke Collegiate Institute
Secondary: Public
2.51 km
Richview Collegiate Institute
Secondary: Public
1.16 km
Martingrove Collegiate Institute
Secondary: Public
1.68 km
-
Riverlea Park
919 Scarlett Rd, Toronto ON M9P 2V3 3.82km -
Park Lawn Park
Pk Lawn Rd, Etobicoke ON M8Y 4B6 4.88km -
Rennie Park
1 Rennie Ter, Toronto ON M6S 4Z9 5.9km
-
CIBC
4914 Dundas St W (at Burnhamthorpe Rd.), Toronto ON M9A 1B5 2.35km -
TD Bank Financial Group
3868 Bloor St W (at Jopling Ave. N.), Etobicoke ON M9B 1L3 3.02km -
TD Bank Financial Group
1735 Kipling Ave, Etobicoke ON M9R 2Y8 3.08km
$
$6,300
- 4 bath
- 5 bed
- 2500 sqft
53 Eden Valley Drive, Toronto, Ontario • M9A 4Z5 • Edenbridge-Humber Valley




