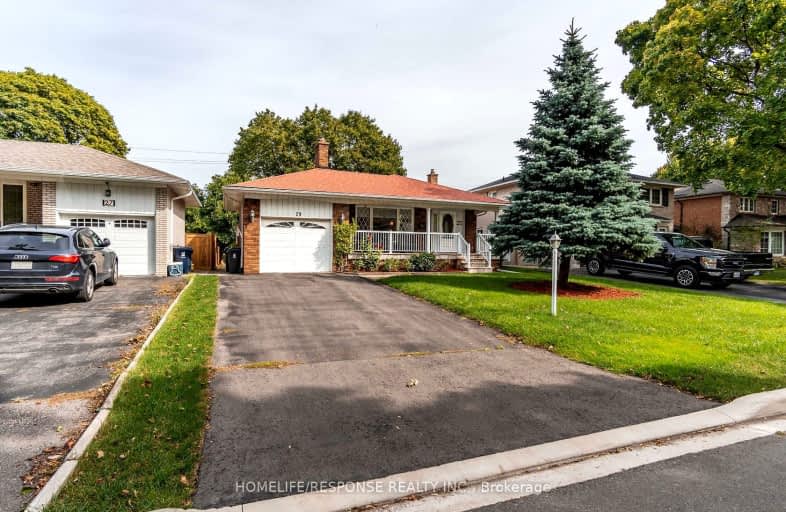Somewhat Walkable
- Some errands can be accomplished on foot.
Good Transit
- Some errands can be accomplished by public transportation.
Somewhat Bikeable
- Most errands require a car.

Valleyfield Junior School
Elementary: PublicWestway Junior School
Elementary: PublicSt Eugene Catholic School
Elementary: CatholicSt Marcellus Catholic School
Elementary: CatholicHilltop Middle School
Elementary: PublicFather Serra Catholic School
Elementary: CatholicSchool of Experiential Education
Secondary: PublicCentral Etobicoke High School
Secondary: PublicScarlett Heights Entrepreneurial Academy
Secondary: PublicDon Bosco Catholic Secondary School
Secondary: CatholicKipling Collegiate Institute
Secondary: PublicRichview Collegiate Institute
Secondary: Public-
Willard Gardens Parkette
55 Mayfield Rd, Toronto ON M6S 1K4 6.6km -
Rennie Park
1 Rennie Ter, Toronto ON M6S 4Z9 7.12km -
Sentinel park
Toronto ON 7.61km
-
TD Bank Financial Group
1498 Islington Ave, Etobicoke ON M9A 3L7 2.82km -
HSBC Bank Canada
170 Attwell Dr, Toronto ON M9W 5Z5 3.69km -
CIBC
1174 Weston Rd (at Eglinton Ave. W.), Toronto ON M6M 4P4 4.17km
- 2 bath
- 3 bed
189 Kingsview Boulevard, Toronto, Ontario • M9R 1V7 • Kingsview Village-The Westway
- 3 bath
- 4 bed
33 Waterford Drive, Toronto, Ontario • M9R 2N5 • Willowridge-Martingrove-Richview
- 1 bath
- 3 bed
Main-128 Sabrina Drive, Toronto, Ontario • M9R 2K2 • Willowridge-Martingrove-Richview
- 1 bath
- 3 bed
Upper-40 Summerfield Crescent, Toronto, Ontario • M9C 3X3 • Eringate-Centennial-West Deane
- 1 bath
- 3 bed
- 1100 sqft
Upper-114 Wincott Drive, Toronto, Ontario • M9P 2P6 • Kingsview Village-The Westway
- 2 bath
- 3 bed
22 Brook Tree Crescent, Toronto, Ontario • M9P 1L1 • Willowridge-Martingrove-Richview











