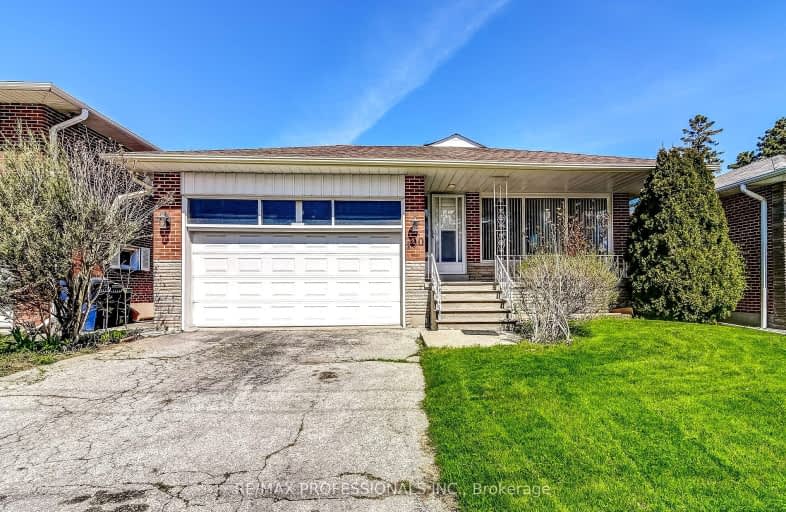Somewhat Walkable
- Some errands can be accomplished on foot.
Excellent Transit
- Most errands can be accomplished by public transportation.
Bikeable
- Some errands can be accomplished on bike.

St George's Junior School
Elementary: PublicValleyfield Junior School
Elementary: PublicSt Eugene Catholic School
Elementary: CatholicHilltop Middle School
Elementary: PublicFather Serra Catholic School
Elementary: CatholicAll Saints Catholic School
Elementary: CatholicSchool of Experiential Education
Secondary: PublicCentral Etobicoke High School
Secondary: PublicScarlett Heights Entrepreneurial Academy
Secondary: PublicDon Bosco Catholic Secondary School
Secondary: CatholicKipling Collegiate Institute
Secondary: PublicRichview Collegiate Institute
Secondary: Public-
Riverlea Park
919 Scarlett Rd, Toronto ON M9P 2V3 2.17km -
Park Lawn Park
Pk Lawn Rd, Etobicoke ON M8Y 4B6 6.06km -
Rennie Park
1 Rennie Ter, Toronto ON M6S 4Z9 6.66km
-
TD Bank Financial Group
1735 Kipling Ave, Etobicoke ON M9R 2Y8 1.83km -
CIBC
4914 Dundas St W (at Burnhamthorpe Rd.), Toronto ON M9A 1B5 3.95km -
TD Bank Financial Group
3868 Bloor St W (at Jopling Ave. N.), Etobicoke ON M9B 1L3 4.76km
- 2 bath
- 3 bed
189 Kingsview Boulevard, Toronto, Ontario • M9R 1V7 • Kingsview Village-The Westway
- 2 bath
- 3 bed
22 Brook Tree Crescent, Toronto, Ontario • M9P 1L1 • Willowridge-Martingrove-Richview
- 3 bath
- 4 bed
33 Waterford Drive, Toronto, Ontario • M9R 2N5 • Willowridge-Martingrove-Richview






