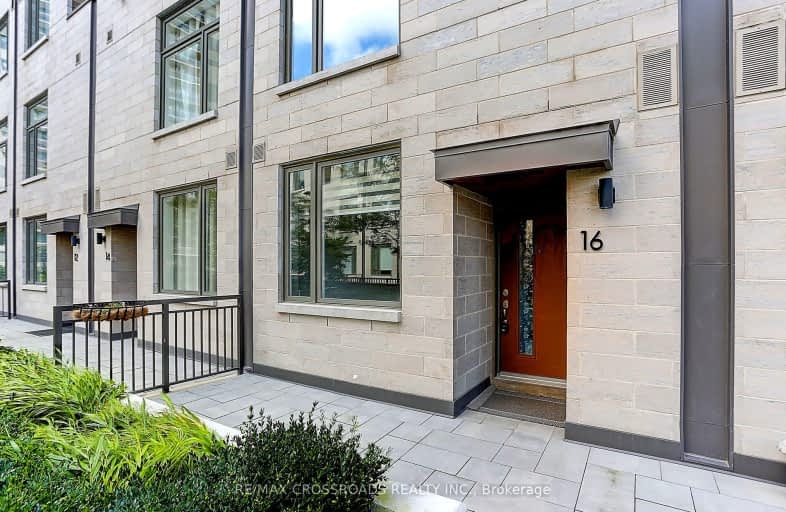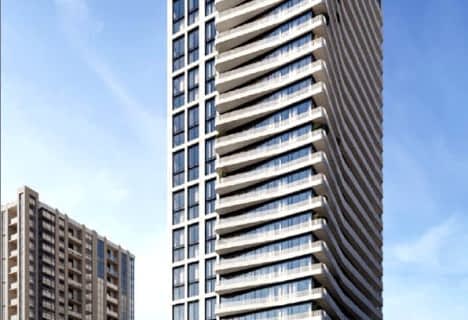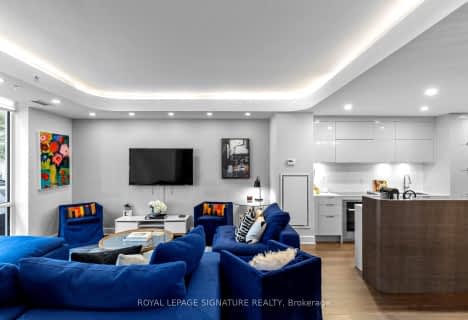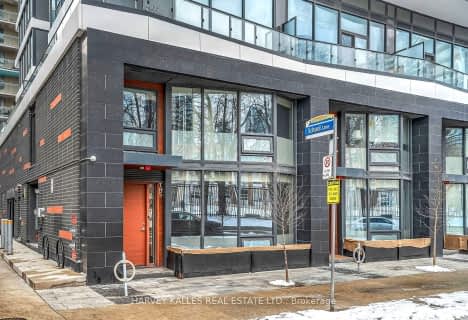Very Walkable
- Most errands can be accomplished on foot.
Rider's Paradise
- Daily errands do not require a car.
Biker's Paradise
- Daily errands do not require a car.

da Vinci School
Elementary: PublicCottingham Junior Public School
Elementary: PublicLord Lansdowne Junior and Senior Public School
Elementary: PublicHuron Street Junior Public School
Elementary: PublicJesse Ketchum Junior and Senior Public School
Elementary: PublicBrown Junior Public School
Elementary: PublicMsgr Fraser Orientation Centre
Secondary: CatholicSubway Academy II
Secondary: PublicMsgr Fraser College (Alternate Study) Secondary School
Secondary: CatholicLoretto College School
Secondary: CatholicSt Joseph's College School
Secondary: CatholicCentral Technical School
Secondary: Public-
The Kitchen Table
155 Dupont Street, Toronto 0.34km -
Whole Foods Market
87 Avenue Road, Toronto 0.43km -
Galleria Supermarket Express (Bloor West)
351 Bloor Street West, Toronto 0.86km
-
KX Yorkville
263 Davenport Road, Toronto 0.08km -
The Wine Shop
55 Avenue Road, Toronto 0.49km -
LCBO
232 Dupont Street, Toronto 0.55km
-
MIMI Chinese
265 Davenport Road, Toronto 0.07km -
Blondies Pizza - Davenport
265 Davenport Road, Toronto 0.07km -
Le Paradis
166 Bedford Road, Toronto 0.11km
-
Havana Coffee Bar
233 Davenport Road, Toronto 0.18km -
5 Elements Espresso Bar
131 Avenue Road, Toronto 0.25km -
Haute Coffee
153 Dupont Street, Toronto 0.33km
-
TD Canada Trust Branch and ATM
165 Avenue Road, Toronto 0.23km -
HSBC Bank
150 Bloor Street West, Toronto 0.67km -
BMO Bank of Montreal
242 Bloor Street West, Toronto 0.7km
-
Esso
150 Dupont Street, Toronto 0.38km -
Circle K
150 Dupont Street, Toronto 0.38km -
Shell
1077 Yonge Street, Toronto 0.9km
-
Reach Personal Training
287 Davenport Road, Toronto 0.04km -
KX Yorkville
263 Davenport Road, Toronto 0.08km -
Elizabeth White Studio
336 Davenport Road, Toronto 0.18km
-
Joseph Tough Park
246 Davenport Road, Toronto 0.1km -
Boswell Parkette
4 Boswell Avenue, Toronto 0.3km -
Ramsden Dog Park
Toronto 0.32km
-
Royal Ontario Museum Libraries
100 Queens Park, Toronto 0.63km -
OISE Library
252 Bloor Street West, Toronto 0.72km -
Christian Science Reading Room
927 Yonge Street, Toronto 0.84km
-
First Approach Inc
165 Avenue Road, Toronto 0.23km -
Avenue MD
199 Avenue Road, Toronto 0.24km -
The Institute of Human Mechanics
199 Avenue Road, Toronto 0.24km
-
Guardian - Davenport Pharmacy
115-219 Davenport Road, Toronto 0.27km -
Rexall
87 Avenue Road, Toronto 0.43km -
Medisystem Pharmacy Inc
55 Belmont Street, Toronto 0.64km
-
Yorkville Village
55 Avenue Road Suite 2250, Toronto 0.43km -
BIELNINO SHOPPING MALL
65 Avenue Road, Toronto 0.46km -
Best classified sites
220 Bloor Street West, Toronto 0.66km
-
Innis Town Hall Theatre
Innis College, 2 Sussex Avenue, Toronto 0.95km -
Cineplex Cinemas Varsity and VIP
55 Bloor Street West, Toronto 1.08km -
Tarragon Theatre
30 Bridgman Avenue, Toronto 1.11km
-
KX Coffee Bar
263 Davenport Road, Toronto 0.08km -
KX Yorkville
263 Davenport Road, Toronto 0.08km -
Le Paradis
166 Bedford Road, Toronto 0.11km
- 3 bath
- 3 bed
- 1400 sqft
TH4-36 Olive Street, Toronto, Ontario • M6G 2R8 • Willowdale East
- 3 bath
- 3 bed
- 1600 sqft
TH20-30 Nelson Street, Toronto, Ontario • M5V 0H5 • Waterfront Communities C01
- 4 bath
- 3 bed
- 1600 sqft
19-50 Havelock Street, Toronto, Ontario • M6H 0C4 • Dufferin Grove
- 2 bath
- 3 bed
- 1400 sqft
11-60 Carr Street, Toronto, Ontario • M5T 1B7 • Kensington-Chinatown
- 3 bath
- 3 bed
- 1000 sqft
TH5-85 Wood Street, Toronto, Ontario • M4Y 0E8 • Church-Yonge Corridor
- 3 bath
- 3 bed
- 1600 sqft
1019B College Street, Toronto, Ontario • M6H 1A8 • Little Portugal
- 3 bath
- 3 bed
- 1200 sqft
Th105-120 Parliament Street, Toronto, Ontario • M5A 2Y8 • Moss Park
- 3 bath
- 3 bed
- 1400 sqft
TH04-120 Parliament Street, Toronto, Ontario • M5A 2Y8 • Moss Park














