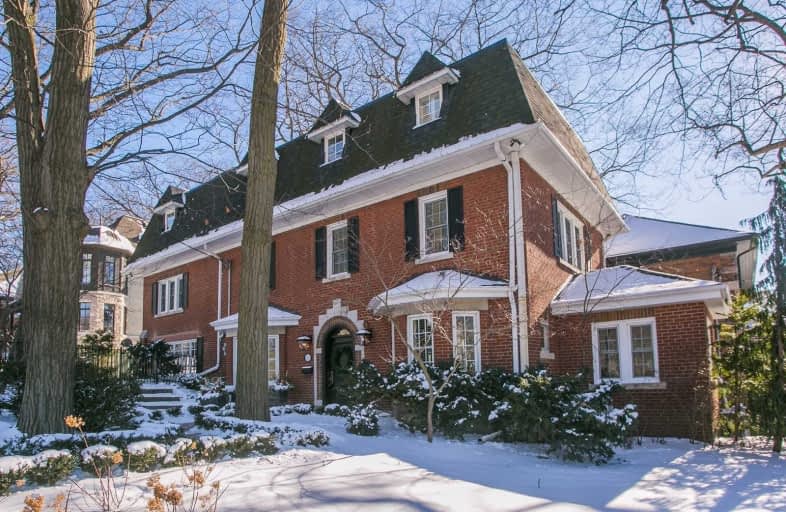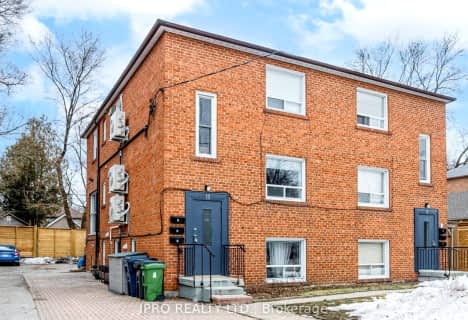
Kimberley Junior Public School
Elementary: Public
0.98 km
St Denis Catholic School
Elementary: Catholic
0.40 km
Balmy Beach Community School
Elementary: Public
0.43 km
St John Catholic School
Elementary: Catholic
0.65 km
Glen Ames Senior Public School
Elementary: Public
0.31 km
Williamson Road Junior Public School
Elementary: Public
0.25 km
Greenwood Secondary School
Secondary: Public
2.99 km
Notre Dame Catholic High School
Secondary: Catholic
0.73 km
St Patrick Catholic Secondary School
Secondary: Catholic
2.75 km
Monarch Park Collegiate Institute
Secondary: Public
2.39 km
Neil McNeil High School
Secondary: Catholic
1.05 km
Malvern Collegiate Institute
Secondary: Public
0.95 km






