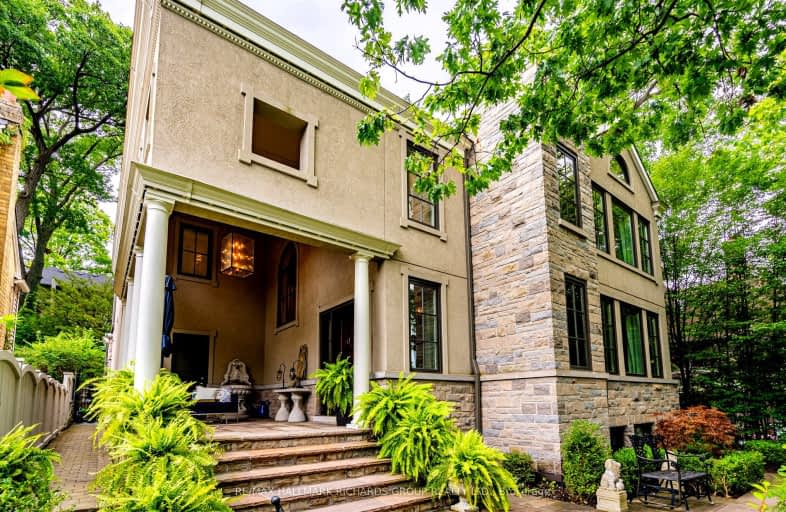Very Walkable
- Most errands can be accomplished on foot.
Excellent Transit
- Most errands can be accomplished by public transportation.
Bikeable
- Some errands can be accomplished on bike.

Kimberley Junior Public School
Elementary: PublicSt Denis Catholic School
Elementary: CatholicBalmy Beach Community School
Elementary: PublicSt John Catholic School
Elementary: CatholicGlen Ames Senior Public School
Elementary: PublicWilliamson Road Junior Public School
Elementary: PublicGreenwood Secondary School
Secondary: PublicNotre Dame Catholic High School
Secondary: CatholicSt Patrick Catholic Secondary School
Secondary: CatholicMonarch Park Collegiate Institute
Secondary: PublicNeil McNeil High School
Secondary: CatholicMalvern Collegiate Institute
Secondary: Public-
Castro's Lounge
2116 Queen St E, Toronto, ON M4E 1E2 0.41km -
Gabby's - Beaches
2076 Queen St. E., Toronto, ON M4E 1E1 0.48km -
The Kingston House
676 Kingston Rd 0.52km
-
Juice & Java Cafe
2102 Queen St E, Toronto, ON M4E 1E2 0.46km -
Tori's Bakeshop
2188 Queen Street E, Toronto, ON M4E 1E6 0.46km -
Tim Hortons
637 Kingston Road, Toronto, ON M4E 1R3 0.49km
-
Thrive Fit
2461 Queen Street E, Toronto, ON M4E 1H8 0.93km -
Training Pad
2489 Queen Street E., Toronto, ON M4E 1H9 1.02km -
9Round
1866 Queen Street E, Toronto, ON M4L 1H2 1.21km
-
Hooper's Pharmacy Vitamin Shop
2136 Queen Street East, Toronto, ON M4E 1E3 0.39km -
Shoppers Drug Mart
2000 Queen Street E, Toronto, ON M4L 1J2 0.7km -
Vitality Compounding Pharmacy
918 Kingston Road, Toronto, ON M4E 1S5 0.76km
-
Swiss Chalet Rotisserie & Grill
2148 Queen St E, Toronto, ON M4E 1E3 0.39km -
Pizza Depot
2118 Queen Street E 0.42km -
Mamma's Pizza
2118 Queen St E, Toronto, ON M4E 1E2 0.4km
-
Beach Mall
1971 Queen Street E, Toronto, ON M4L 1H9 0.81km -
Shoppers World
3003 Danforth Avenue, East York, ON M4C 1M9 1.8km -
Gerrard Square
1000 Gerrard Street E, Toronto, ON M4M 3G6 3.65km
-
Rowe Farms
2126 Queen Street E, Toronto, ON M4E 1E3 0.4km -
The Big Carrot
125 Southwood Drive, Toronto, ON M4E 0B8 0.49km -
Azzarello Bros
609 Kingston Rd, Toronto, ON M4E 1R3 0.51km
-
LCBO - The Beach
1986 Queen Street E, Toronto, ON M4E 1E5 0.71km -
Beer & Liquor Delivery Service Toronto
Toronto, ON 1.49km -
LCBO - Queen and Coxwell
1654 Queen Street E, Queen and Coxwell, Toronto, ON M4L 1G3 1.87km
-
Petro Canada
292 Kingston Rd, Toronto, ON M4L 1T7 1.06km -
XTR Full Service Gas Station
2189 Gerrard Street E, Toronto, ON M4E 2C5 1.09km -
Main Auto Repair
222 Main Street, Toronto, ON M4E 2W1 1.21km
-
Fox Theatre
2236 Queen St E, Toronto, ON M4E 1G2 0.63km -
Alliance Cinemas The Beach
1651 Queen Street E, Toronto, ON M4L 1G5 1.84km -
Funspree
Toronto, ON M4M 3A7 3.38km
-
Toronto Public Library - Toronto
2161 Queen Street E, Toronto, ON M4L 1J1 0.63km -
Gerrard/Ashdale Library
1432 Gerrard Street East, Toronto, ON M4L 1Z6 2.23km -
Taylor Memorial
1440 Kingston Road, Scarborough, ON M1N 1R1 2.35km
-
Michael Garron Hospital
825 Coxwell Avenue, East York, ON M4C 3E7 2.95km -
Providence Healthcare
3276 Saint Clair Avenue E, Toronto, ON M1L 1W1 4.13km -
Bridgepoint Health
1 Bridgepoint Drive, Toronto, ON M4M 2B5 4.99km
-
Woodbine Beach Park
1675 Lake Shore Blvd E (at Woodbine Ave), Toronto ON M4L 3W6 1.82km -
Dentonia Park
Avonlea Blvd, Toronto ON 1.99km -
Monarch Park
115 Felstead Ave (Monarch Park), Toronto ON 2.54km
-
TD Bank Financial Group
16B Leslie St (at Lake Shore Blvd), Toronto ON M4M 3C1 3.29km -
ICICI Bank Canada
150 Ferrand Dr, Toronto ON M3C 3E5 5.93km -
TD Bank Financial Group
493 Parliament St (at Carlton St), Toronto ON M4X 1P3 6km
- 3 bath
- 4 bed
- 3500 sqft
126 Sears Street, Toronto, Ontario • M4L 1B2 • Greenwood-Coxwell






