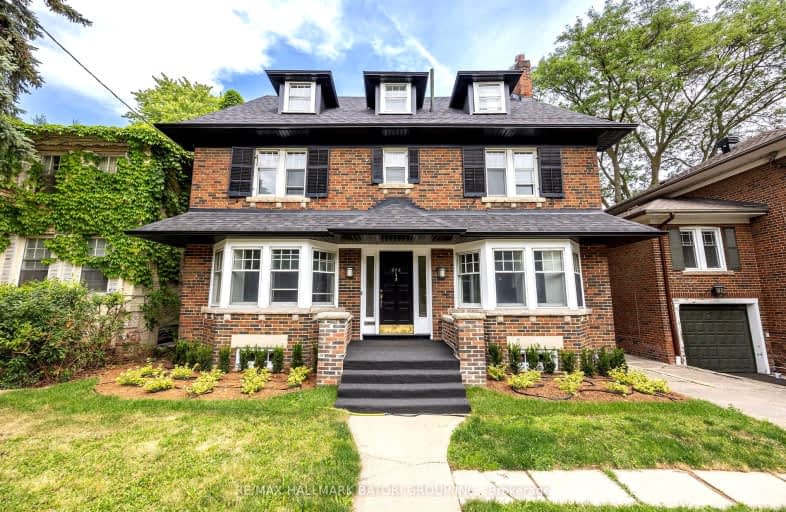Very Walkable
- Daily errands do not require a car.
90
/100
Excellent Transit
- Most errands can be accomplished by public transportation.
87
/100
Very Bikeable
- Most errands can be accomplished on bike.
82
/100

Spectrum Alternative Senior School
Elementary: Public
0.67 km
St Monica Catholic School
Elementary: Catholic
1.30 km
Oriole Park Junior Public School
Elementary: Public
0.64 km
Davisville Junior Public School
Elementary: Public
0.69 km
Forest Hill Junior and Senior Public School
Elementary: Public
0.95 km
Allenby Junior Public School
Elementary: Public
1.37 km
Msgr Fraser College (Midtown Campus)
Secondary: Catholic
0.91 km
Forest Hill Collegiate Institute
Secondary: Public
1.51 km
Marshall McLuhan Catholic Secondary School
Secondary: Catholic
1.10 km
North Toronto Collegiate Institute
Secondary: Public
1.33 km
Lawrence Park Collegiate Institute
Secondary: Public
2.63 km
Northern Secondary School
Secondary: Public
1.65 km
-
Forest Hill Road Park
179A Forest Hill Rd, Toronto ON 0.26km -
Oriole Park
201 Oriole Pky (Chaplin Crescent), Toronto ON M5P 2H4 0.38km -
Irving W. Chapley Community Centre & Park
205 Wilmington Ave, Toronto ON M3H 6B3 0.69km
-
BMO Bank of Montreal
419 Eglinton Ave W, Toronto ON M5N 1A4 0.82km -
Scotiabank
1 St Clair Ave E (at Yonge St.), Toronto ON M4T 1Z3 1.46km -
TD Bank Financial Group
1870 Bayview Ave, Toronto ON M4G 0C3 2.65km






