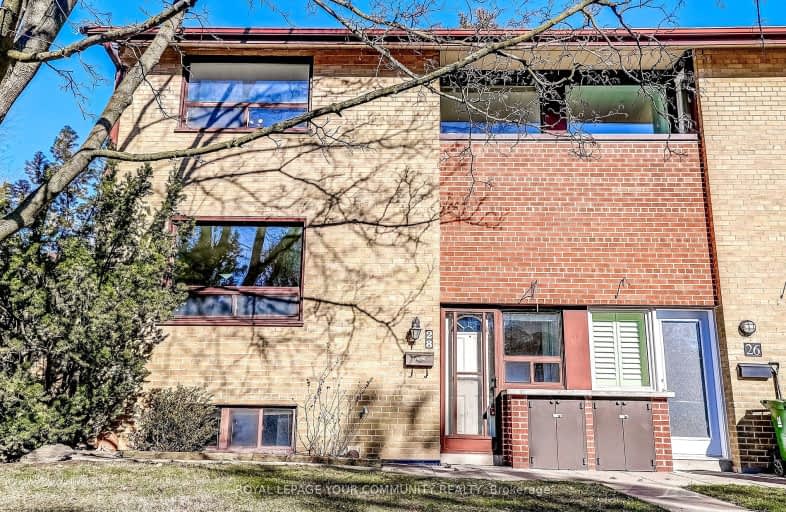Very Walkable
- Most errands can be accomplished on foot.
Good Transit
- Some errands can be accomplished by public transportation.
Very Bikeable
- Most errands can be accomplished on bike.

Park Lane Public School
Elementary: PublicGreenland Public School
Elementary: PublicNorman Ingram Public School
Elementary: PublicRippleton Public School
Elementary: PublicDon Mills Middle School
Elementary: PublicSt Bonaventure Catholic School
Elementary: CatholicWindfields Junior High School
Secondary: PublicÉcole secondaire Étienne-Brûlé
Secondary: PublicLeaside High School
Secondary: PublicYork Mills Collegiate Institute
Secondary: PublicDon Mills Collegiate Institute
Secondary: PublicMarc Garneau Collegiate Institute
Secondary: Public-
Flemingdon park
Don Mills & Overlea 2.16km -
Irving Paisley Park
3.5km -
Havenbrook Park
15 Havenbrook Blvd, Toronto ON M2J 1A3 4.36km
-
BMO Bank of Montreal
877 Lawrence Ave E, Toronto ON M3C 2T3 0.66km -
ICICI Bank Canada
150 Ferrand Dr, Toronto ON M3C 3E5 1.55km -
TD Bank Financial Group
801 O'Connor Dr, East York ON M4B 2S7 3.87km
- 2 bath
- 3 bed
- 1000 sqft
2409-181 Wynford Drive, Toronto, Ontario • M3C 0C6 • Banbury-Don Mills
- 2 bath
- 3 bed
- 1800 sqft
2005-75 Wynford Heights Crescent, Toronto, Ontario • M3C 3H9 • Banbury-Don Mills






