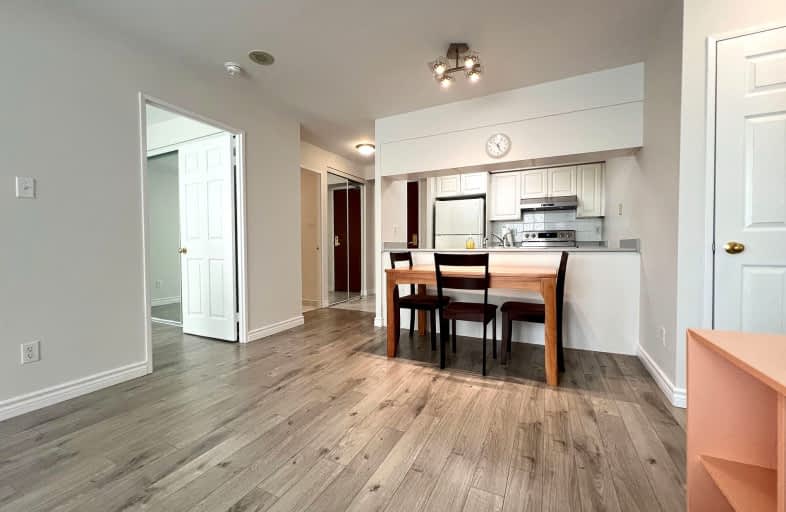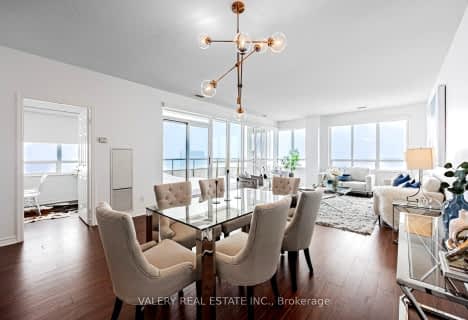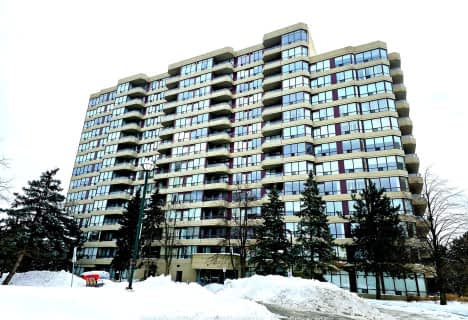Walker's Paradise
- Daily errands do not require a car.
Excellent Transit
- Most errands can be accomplished by public transportation.
Bikeable
- Some errands can be accomplished on bike.

Cardinal Carter Academy for the Arts
Elementary: CatholicClaude Watson School for the Arts
Elementary: PublicSt Cyril Catholic School
Elementary: CatholicChurchill Public School
Elementary: PublicWillowdale Middle School
Elementary: PublicMcKee Public School
Elementary: PublicAvondale Secondary Alternative School
Secondary: PublicDrewry Secondary School
Secondary: PublicÉSC Monseigneur-de-Charbonnel
Secondary: CatholicCardinal Carter Academy for the Arts
Secondary: CatholicNewtonbrook Secondary School
Secondary: PublicEarl Haig Secondary School
Secondary: Public-
H Mart North York
5323 Yonge Street, North York 0.44km -
Metro
20 Church Avenue, Toronto 0.52km -
PAT Spring Garden Market
63 Spring Garden Avenue, North York 0.61km
-
LCBO
5095 Yonge Street A4, North York 0.13km -
Wine Rack
20 Church Avenue, North York 0.49km -
LCBO
22 Poyntz Avenue Suite 200, Toronto 1.09km
-
Sharar Catering
11 Kingsdale Avenue, Toronto 0.08km -
KINTON RAMEN
5165 Yonge Street, Toronto 0.08km -
Shawarma Max
5171 Yonge Street, North York 0.08km
-
Ten Ren's Tea
5095 Yonge Street a2, North York 0.09km -
Tea 18 Sushi(NORTH YORK)
5193 Yonge Street, North York 0.11km -
Tea Shop 168
5193 Yonge Street, North York 0.11km
-
Shinhan Bank Canada - Head Office
5140 Yonge Street Suite 2300, North York 0.13km -
Shinhan Bank Canada - North York Branch
5095 Yonge Street Unit B2, North York 0.14km -
HSBC Bank
101-5160 Yonge Street, North York 0.14km
-
Circle K
5571 Yonge Street, North York 1.04km -
Esso
5571 Yonge Street, North York 1.05km -
Shell
4722 Yonge Street, North York 1.14km
-
Ultra Fitness Center
5179 Yonge Street, North York 0.07km -
Dal Pilates
5179 Yonge Street Unit 201, North York 0.07km -
F45 Training North York
5095 Yonge Street, North York 0.14km
-
North York Rose Garden
North York 0.14km -
Princess Park
North York 0.14km -
Princess Park
6T5, 214 Doris Avenue, Toronto 0.14km
-
Toronto Public Library - North York Central Library
5120 Yonge Street, North York 0.31km -
Library Shipping & Receiving
5120 Yonge Street, North York 0.34km -
Tiny Library - "Take a book, Leave a book" [book trading box]
274 Burnett Avenue, North York 1.38km
-
Professional Medical Centre
Kingsdale Avenue, North York 0.07km -
Dr. Sarah Louie, Naturopathic Doctor & Acupuncture Provider
5292 Yonge Street, North York 0.33km -
WELLNESS KIZUNA
5292 Yonge Street, North York 0.33km
-
Loblaws
5095 Yonge Street, North York 0.13km -
Loblaw pharmacy
5095 Yonge Street, North York 0.14km -
Shoppers Drug Mart
5095 Yonge Street Unit #A14, North York 0.14km
-
Empress Walk
5095 Yonge Street, North York 0.15km -
North York Centre
5150 Yonge Street, North York 0.19km -
Collaboht Branding
205-5409 Yonge Street, Toronto 0.71km
-
Cineplex Cinemas Empress Walk
Empress Walk, 5095 Yonge Street 3rd Floor, North York 0.14km -
Funland
265-7181 Yonge Street, Markham 3.76km
-
inside sister location
5162 Yonge Street, Toronto 0.17km -
Café Nicole & Bar
3 Park Home Avenue, North York 0.25km -
Canadian Restaurant & Bar Show
5255 Yonge Street # 1000, North York 0.27km
For Sale
For Rent
More about this building
View 28 Empress Avenue, Toronto- 2 bath
- 2 bed
- 900 sqft
1202-5791 Yonge Street, Toronto, Ontario • M2M 0A8 • Newtonbrook East
- 2 bath
- 3 bed
- 800 sqft
2203-7 Lorraine Drive, Toronto, Ontario • M2N 7H2 • Willowdale West
- 2 bath
- 2 bed
- 800 sqft
901-5418 Yonge Street, Toronto, Ontario • M2N 6X4 • Willowdale West
- 2 bath
- 2 bed
- 1200 sqft
2107-33 Elmhurst Avenue, Toronto, Ontario • M2N 6G8 • Lansing-Westgate
- 2 bath
- 2 bed
- 700 sqft
1016-2885 Bayview Avenue, Toronto, Ontario • M2K 0A3 • Bayview Village
- 2 bath
- 2 bed
- 1000 sqft
1109-2 Clairtrell Road, Toronto, Ontario • M2N 7H5 • Willowdale East
- 2 bath
- 2 bed
- 1400 sqft
1601-7 Townsgate Drive, Vaughan, Ontario • L4J 7Z9 • Crestwood-Springfarm-Yorkhill
- — bath
- — bed
- — sqft
201-23 Sheppard Avenue East, Toronto, Ontario • M2N 0C8 • Willowdale East
- 2 bath
- 2 bed
- 900 sqft
1906-18 Spring Garden Avenue, Toronto, Ontario • M2N 7M2 • Willowdale East






















