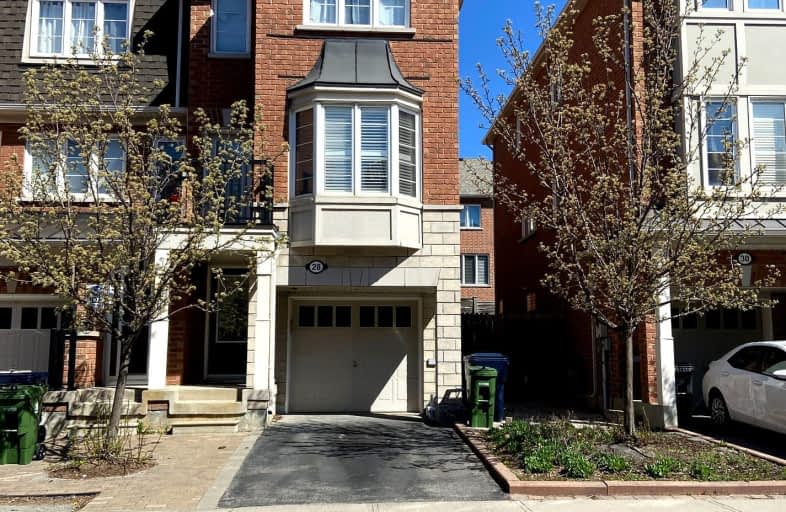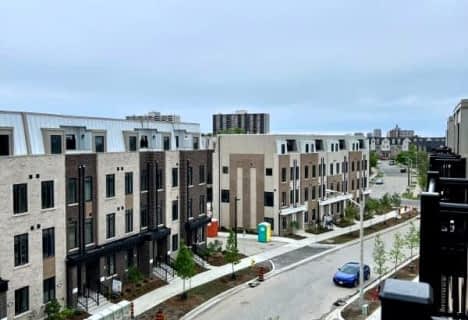Very Walkable
- Most errands can be accomplished on foot.
70
/100
Excellent Transit
- Most errands can be accomplished by public transportation.
81
/100
Bikeable
- Some errands can be accomplished on bike.
55
/100

J G Workman Public School
Elementary: Public
1.47 km
St Joachim Catholic School
Elementary: Catholic
0.53 km
General Brock Public School
Elementary: Public
0.42 km
Danforth Gardens Public School
Elementary: Public
1.16 km
Regent Heights Public School
Elementary: Public
1.36 km
Our Lady of Fatima Catholic School
Elementary: Catholic
1.39 km
Caring and Safe Schools LC3
Secondary: Public
2.25 km
South East Year Round Alternative Centre
Secondary: Public
2.29 km
Scarborough Centre for Alternative Studi
Secondary: Public
2.19 km
Birchmount Park Collegiate Institute
Secondary: Public
2.67 km
Jean Vanier Catholic Secondary School
Secondary: Catholic
2.80 km
SATEC @ W A Porter Collegiate Institute
Secondary: Public
0.64 km
-
Dentonia Park
Avonlea Blvd, Toronto ON 2.97km -
Wigmore Park
Elvaston Dr, Toronto ON 2.97km -
Taylor Creek Park
200 Dawes Rd (at Crescent Town Rd.), Toronto ON M4C 5M8 3.16km
-
TD Bank Financial Group
2020 Eglinton Ave E, Scarborough ON M1L 2M6 1.39km -
CIBC
2705 Eglinton Ave E (at Brimley Rd.), Scarborough ON M1K 2S2 3.19km -
TD Bank Financial Group
2650 Lawrence Ave E, Scarborough ON M1P 2S1 4.04km
$
$4,050
- 4 bath
- 4 bed
- 1500 sqft
26 Spruce Pines Crescent, Toronto, Ontario • M4A 1A9 • Victoria Village














