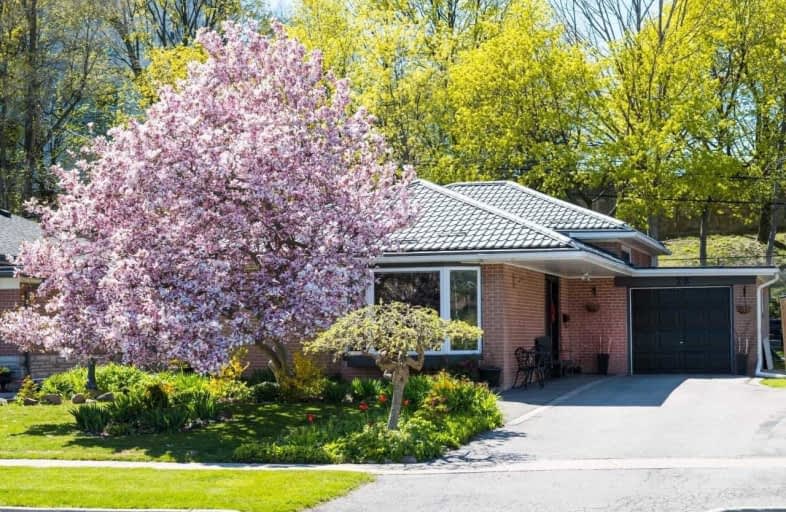
Guildwood Junior Public School
Elementary: Public
0.25 km
Galloway Road Public School
Elementary: Public
1.51 km
St Ursula Catholic School
Elementary: Catholic
0.34 km
Eastview Public School
Elementary: Public
1.20 km
Willow Park Junior Public School
Elementary: Public
1.17 km
Cedar Drive Junior Public School
Elementary: Public
1.15 km
Native Learning Centre East
Secondary: Public
0.56 km
Maplewood High School
Secondary: Public
0.98 km
West Hill Collegiate Institute
Secondary: Public
2.80 km
Woburn Collegiate Institute
Secondary: Public
3.58 km
Cedarbrae Collegiate Institute
Secondary: Public
1.93 km
Sir Wilfrid Laurier Collegiate Institute
Secondary: Public
0.71 km














