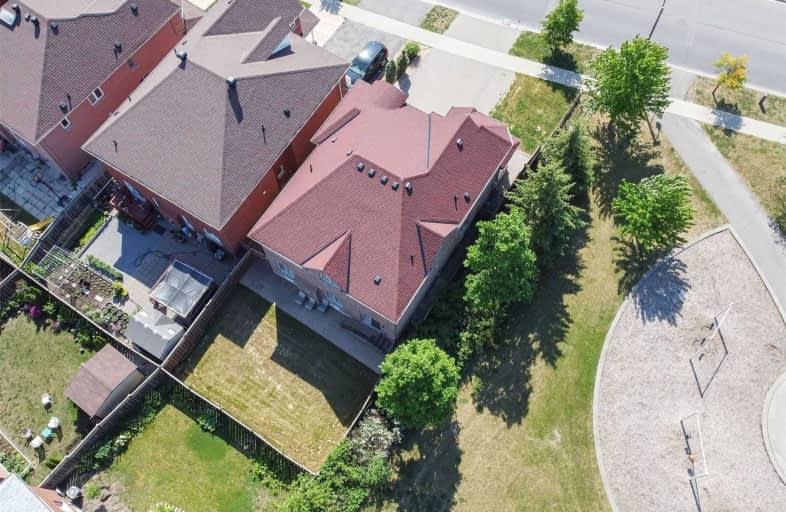
St Gabriel Lalemant Catholic School
Elementary: Catholic
1.29 km
Blessed Pier Giorgio Frassati Catholic School
Elementary: Catholic
0.67 km
Tom Longboat Junior Public School
Elementary: Public
1.55 km
Mary Shadd Public School
Elementary: Public
1.40 km
Thomas L Wells Public School
Elementary: Public
0.22 km
Brookside Public School
Elementary: Public
0.59 km
St Mother Teresa Catholic Academy Secondary School
Secondary: Catholic
2.06 km
Woburn Collegiate Institute
Secondary: Public
5.12 km
Albert Campbell Collegiate Institute
Secondary: Public
3.85 km
Lester B Pearson Collegiate Institute
Secondary: Public
2.32 km
St John Paul II Catholic Secondary School
Secondary: Catholic
4.48 km
Middlefield Collegiate Institute
Secondary: Public
4.04 km














