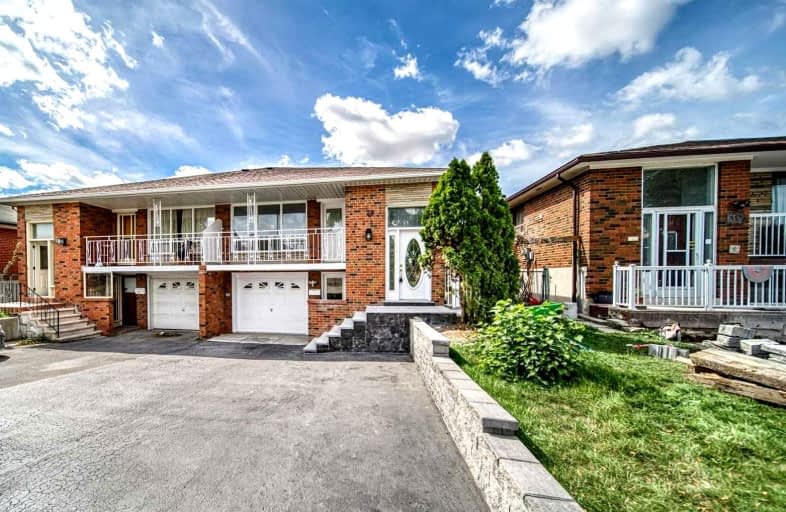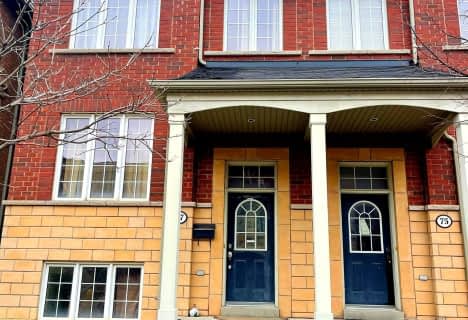
Gosford Public School
Elementary: Public
1.19 km
Yorkwoods Public School
Elementary: Public
0.70 km
St Francis de Sales Catholic School
Elementary: Catholic
0.26 km
Firgrove Public School
Elementary: Public
0.19 km
St Charles Garnier Catholic School
Elementary: Catholic
1.06 km
Oakdale Park Middle School
Elementary: Public
1.02 km
Emery EdVance Secondary School
Secondary: Public
1.50 km
Msgr Fraser College (Norfinch Campus)
Secondary: Catholic
0.65 km
C W Jefferys Collegiate Institute
Secondary: Public
1.82 km
Emery Collegiate Institute
Secondary: Public
1.44 km
Westview Centennial Secondary School
Secondary: Public
0.27 km
St. Basil-the-Great College School
Secondary: Catholic
3.00 km
$
$1,299,000
- 5 bath
- 5 bed
- 2000 sqft
13 Saywell Avenue, Toronto, Ontario • M3J 0G2 • York University Heights
$X,XXX,XXX
- — bath
- — bed
- — sqft
12 Aldwinckle Heights, Toronto, Ontario • M3J 3S6 • York University Heights







