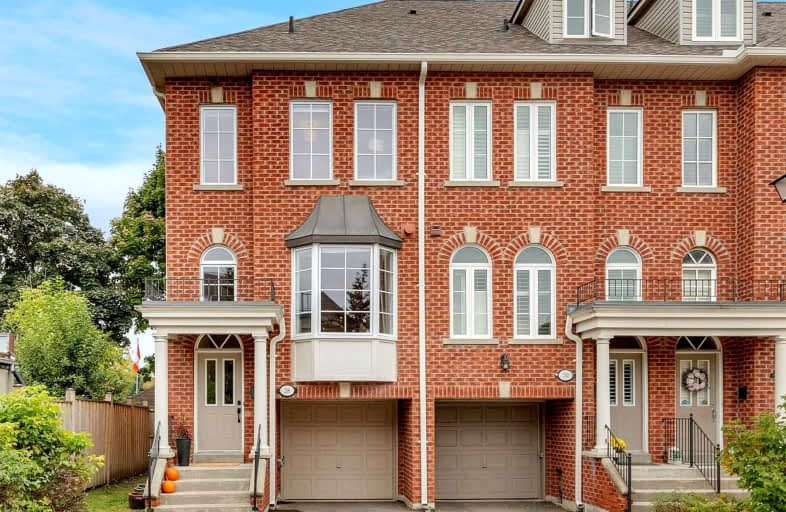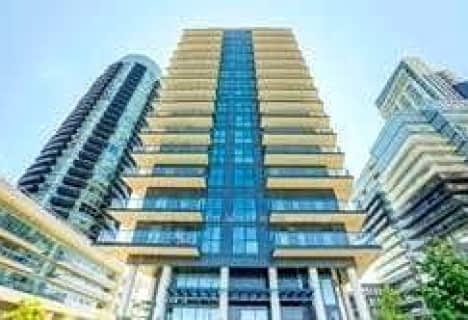
George R Gauld Junior School
Elementary: PublicKaren Kain School of the Arts
Elementary: PublicSt Louis Catholic School
Elementary: CatholicSt Leo Catholic School
Elementary: CatholicHoly Angels Catholic School
Elementary: CatholicJohn English Junior Middle School
Elementary: PublicEtobicoke Year Round Alternative Centre
Secondary: PublicLakeshore Collegiate Institute
Secondary: PublicEtobicoke School of the Arts
Secondary: PublicEtobicoke Collegiate Institute
Secondary: PublicFather John Redmond Catholic Secondary School
Secondary: CatholicBishop Allen Academy Catholic Secondary School
Secondary: Catholic- 3 bath
- 2 bed
- 1200 sqft
07-145 Long Branch Avenue, Toronto, Ontario • M8W 0A9 • Long Branch
- 3 bath
- 3 bed
- 2000 sqft
129-2289 Lake Shore Boulevard West, Toronto, Ontario • M8V 3Y2 • Mimico
- 3 bath
- 3 bed
- 1200 sqft
Th113-30 William Jackson Way, Toronto, Ontario • M8V 0J7 • New Toronto
- 3 bath
- 2 bed
- 1400 sqft
12-66 Long Branch Avenue, Toronto, Ontario • M8W 3J4 • Long Branch
- 3 bath
- 3 bed
- 1200 sqft
136-40 William Jackson Way, Toronto, Ontario • M8V 0J7 • New Toronto
- 3 bath
- 3 bed
- 1200 sqft
106-1195 Queensway Avenue, Toronto, Ontario • M8Z 1R6 • Islington-City Centre West
- — bath
- — bed
- — sqft
Th1-3076 Lake Shore Boulevard West, Toronto, Ontario • M8V 4E3 • New Toronto














