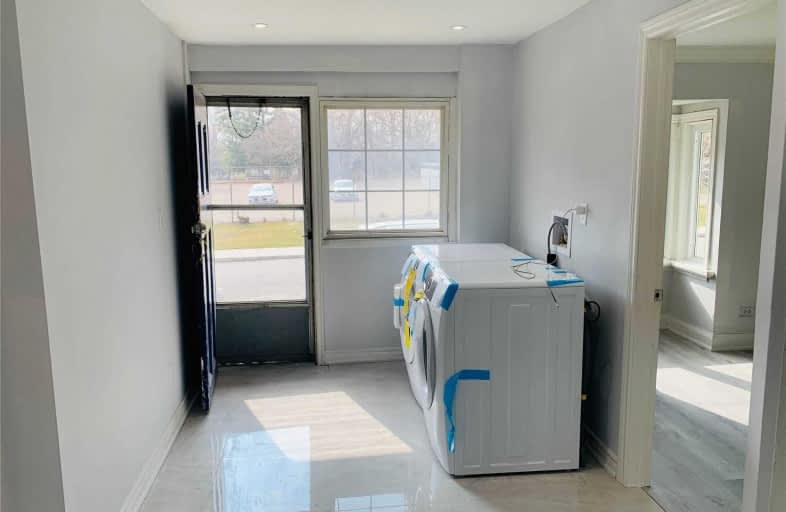
F H Miller Junior Public School
Elementary: Public
0.48 km
Fairbank Memorial Community School
Elementary: Public
0.80 km
Fairbank Public School
Elementary: Public
1.12 km
St John Bosco Catholic School
Elementary: Catholic
0.49 km
Stella Maris Catholic School
Elementary: Catholic
0.88 km
St Nicholas of Bari Catholic School
Elementary: Catholic
0.63 km
Vaughan Road Academy
Secondary: Public
1.48 km
Oakwood Collegiate Institute
Secondary: Public
1.49 km
George Harvey Collegiate Institute
Secondary: Public
1.63 km
Bishop Marrocco/Thomas Merton Catholic Secondary School
Secondary: Catholic
3.15 km
York Memorial Collegiate Institute
Secondary: Public
1.98 km
Dante Alighieri Academy
Secondary: Catholic
2.86 km


