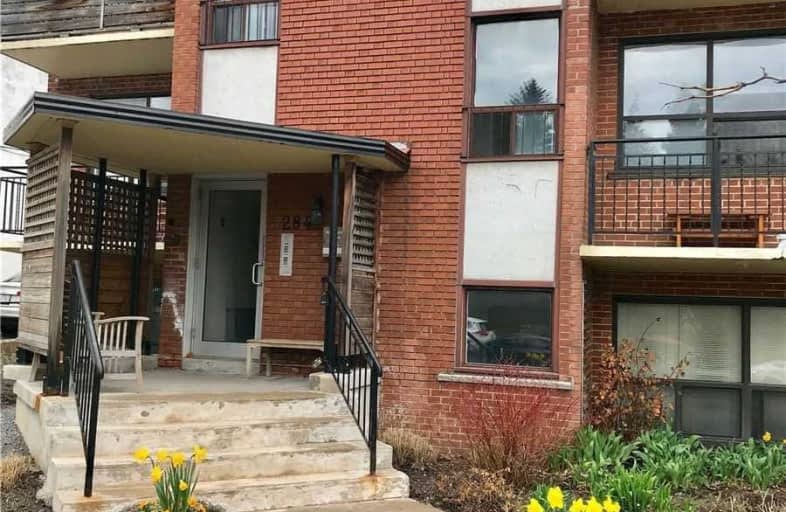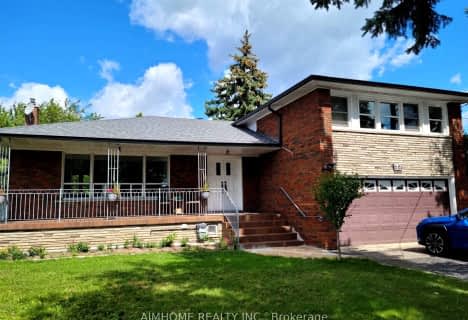Leased on Nov 05, 2020
Note: Property is not currently for sale or for rent.

-
Type: Multiplex
-
Style: Bachelor/Studio
-
Lease Term: 1 Year
-
Possession: Immediate
-
All Inclusive: N
-
Lot Size: 0 x 0
-
Age: No Data
-
Days on Site: 8 Days
-
Added: Oct 28, 2020 (1 week on market)
-
Updated:
-
Last Checked: 1 hour ago
-
MLS®#: C4970820
-
Listed By: Sage real estate limited, brokerage
Updated, Bright And Well Laid Out Studio Apartment. Great Kitchen Storage And Closets. Boutique Apartment Building At Lawrence & Avenue Road. Amazing Central Location On The Bus Route And Quick Walk To Ttc Station. Excellent Schools. Good Size Balcony. Coin Laundry On-Site. 1 Parking Spot.
Extras
Stainless Steel Fridge, Stove & Hood Vent. Ac Wall Unit.
Property Details
Facts for 203-284 Lawrence Avenue West, Toronto
Status
Days on Market: 8
Last Status: Leased
Sold Date: Nov 05, 2020
Closed Date: Nov 10, 2020
Expiry Date: Feb 28, 2021
Sold Price: $1,100
Unavailable Date: Nov 05, 2020
Input Date: Oct 28, 2020
Property
Status: Lease
Property Type: Multiplex
Style: Bachelor/Studio
Area: Toronto
Community: Lawrence Park South
Availability Date: Immediate
Inside
Bathrooms: 1
Kitchens: 1
Rooms: 4
Den/Family Room: No
Air Conditioning: Window Unit
Fireplace: No
Laundry:
Laundry Level: Lower
Washrooms: 1
Utilities
Utilities Included: N
Building
Basement: None
Heat Type: Radiant
Heat Source: Gas
Exterior: Brick
Private Entrance: N
Water Supply: Municipal
Special Designation: Unknown
Parking
Driveway: Private
Parking Included: Yes
Garage Spaces: 1
Garage Type: Attached
Covered Parking Spaces: 1
Total Parking Spaces: 1
Fees
Cable Included: No
Central A/C Included: No
Common Elements Included: Yes
Heating Included: Yes
Hydro Included: No
Water Included: Yes
Highlights
Feature: Place Of Wor
Feature: Public Transit
Feature: Ravine
Feature: School
Land
Cross Street: Avenue Rd & Lawrence
Municipality District: Toronto C04
Fronting On: North
Pool: None
Sewer: Sewers
Payment Frequency: Monthly
Condo
Property Management: Landlord Property And Managment Inc.
Rooms
Room details for 203-284 Lawrence Avenue West, Toronto
| Type | Dimensions | Description |
|---|---|---|
| Kitchen Flat | - | Stainless Steel Appl |
| Living Flat | - | Combined W/Dining, Pot Lights, W/O To Balcony |
| Dining Flat | - | Open Concept, Combined W/Living, Closet |
| Br Flat | - | Vinyl Floor |
| XXXXXXXX | XXX XX, XXXX |
XXXXXX XXX XXXX |
$X,XXX |
| XXX XX, XXXX |
XXXXXX XXX XXXX |
$X,XXX | |
| XXXXXXXX | XXX XX, XXXX |
XXXXXX XXX XXXX |
$X,XXX |
| XXX XX, XXXX |
XXXXXX XXX XXXX |
$X,XXX | |
| XXXXXXXX | XXX XX, XXXX |
XXXXXX XXX XXXX |
$X,XXX |
| XXX XX, XXXX |
XXXXXX XXX XXXX |
$X,XXX |
| XXXXXXXX XXXXXX | XXX XX, XXXX | $1,100 XXX XXXX |
| XXXXXXXX XXXXXX | XXX XX, XXXX | $1,100 XXX XXXX |
| XXXXXXXX XXXXXX | XXX XX, XXXX | $1,350 XXX XXXX |
| XXXXXXXX XXXXXX | XXX XX, XXXX | $1,350 XXX XXXX |
| XXXXXXXX XXXXXX | XXX XX, XXXX | $1,300 XXX XXXX |
| XXXXXXXX XXXXXX | XXX XX, XXXX | $1,300 XXX XXXX |

Ledbury Park Elementary and Middle School
Elementary: PublicBlessed Sacrament Catholic School
Elementary: CatholicJohn Ross Robertson Junior Public School
Elementary: PublicJohn Wanless Junior Public School
Elementary: PublicGlenview Senior Public School
Elementary: PublicAllenby Junior Public School
Elementary: PublicMsgr Fraser College (Midtown Campus)
Secondary: CatholicForest Hill Collegiate Institute
Secondary: PublicLoretto Abbey Catholic Secondary School
Secondary: CatholicMarshall McLuhan Catholic Secondary School
Secondary: CatholicNorth Toronto Collegiate Institute
Secondary: PublicLawrence Park Collegiate Institute
Secondary: Public- 1 bath
- 3 bed
#3-68 Claver Avenue, Toronto, Ontario • M6B 2W2 • Yorkdale-Glen Park



