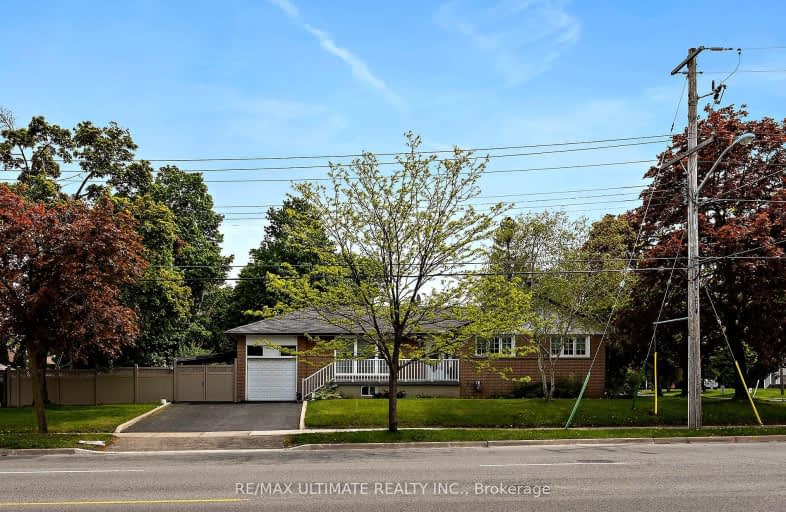Car-Dependent
- Almost all errands require a car.
Good Transit
- Some errands can be accomplished by public transportation.
Somewhat Bikeable
- Most errands require a car.

ÉÉC Notre-Dame-de-Grâce
Elementary: CatholicWestway Junior School
Elementary: PublicÉcole élémentaire Félix-Leclerc
Elementary: PublicTransfiguration of our Lord Catholic School
Elementary: CatholicSt Marcellus Catholic School
Elementary: CatholicDixon Grove Junior Middle School
Elementary: PublicSchool of Experiential Education
Secondary: PublicCentral Etobicoke High School
Secondary: PublicDon Bosco Catholic Secondary School
Secondary: CatholicKipling Collegiate Institute
Secondary: PublicRichview Collegiate Institute
Secondary: PublicMartingrove Collegiate Institute
Secondary: Public-
St Louis Bar and Grill
557 Dixon Road, Unit 130, Toronto, ON M9W 1A8 1.54km -
Milestones
646 Dixon Rd, Etobicoke, ON M9W 1J1 1.93km -
LOT 41
655 Dixon Road, Toronto, ON M9W 1J3 2.07km
-
Montesanto Bakery
5 Lavington Drive, Etobicoke, ON M9R 2H1 0.84km -
Timothy's World News Cafe
250 Wincott Dr, Etobicoke, ON M9R 2R5 0.86km -
McDonald's
1735 Kipling Ave, Westway Centre, Etobicoke, ON M9R 2Y8 0.9km
-
Shoppers Drug Mart
1735 Kipling Avenue, Unit 2, Westway Plaza, Etobicoke, ON M9R 2Y8 0.93km -
Emiliano & Ana's No Frills
245 Dixon Road, Toronto, ON M9P 2M4 1.34km -
Shopper's Drug Mart
123 Rexdale Boulevard, Rexdale, ON M9W 0B1 3.02km
-
Martingrove Fish & Chips
5 Lavington Drive, Etobicoke, ON M9R 2H1 0.84km -
Montesanto Bakery
5 Lavington Drive, Etobicoke, ON M9R 2H1 0.84km -
Gourmet Express
1735 Kipling Ave, Etobicoke, ON M9R 2Y8 0.93km
-
Crossroads Plaza
2625 Weston Road, Toronto, ON M9N 3W1 3.32km -
HearingLife
270 The Kingsway, Etobicoke, ON M9A 3T7 3.8km -
Sheridan Mall
1700 Wilson Avenue, North York, ON M3L 1B2 5.2km
-
Metro
201 Lloyd Manor Road, Etobicoke, ON M9B 6H6 1.17km -
Emiliano & Ana's No Frills
245 Dixon Road, Toronto, ON M9P 2M4 1.34km -
Metro
1500 Royal York Road, Etobicoke, ON M9P 3B6 1.86km
-
LCBO
211 Lloyd Manor Road, Toronto, ON M9B 6H6 1.25km -
LCBO
2625D Weston Road, Toronto, ON M9N 3W1 3.49km -
The Beer Store
666 Burhhamthorpe Road, Toronto, ON M9C 2Z4 5.21km
-
Shell
230 Lloyd Manor Road, Toronto, ON M9B 5K7 1.22km -
Canadian Appliance Source
90 Ronson Drive, Etobicoke, ON M9W 1B6 1.65km -
Petro-Canada
585 Dixon Road, Toronto, ON M9W 1A8 1.73km
-
Imagine Cinemas
500 Rexdale Boulevard, Toronto, ON M9W 6K5 5.38km -
Kingsway Theatre
3030 Bloor Street W, Toronto, ON M8X 1C4 5.41km -
Albion Cinema I & II
1530 Albion Road, Etobicoke, ON M9V 1B4 6.6km
-
Richview Public Library
1806 Islington Ave, Toronto, ON M9P 1L4 1.03km -
Northern Elms Public Library
123b Rexdale Blvd., Toronto, ON M9W 1P1 2.95km -
Toronto Public Library - Weston
2 King Street, Toronto, ON M9N 1K9 3.17km
-
William Osler Health Centre
Etobicoke General Hospital, 101 Humber College Boulevard, Toronto, ON M9V 1R8 6.05km -
Humber River Regional Hospital
2175 Keele Street, York, ON M6M 3Z4 6.51km -
Humber River Hospital
1235 Wilson Avenue, Toronto, ON M3M 0B2 6.68km
-
Riverlea Park
919 Scarlett Rd, Toronto ON M9P 2V3 2.86km -
Rennie Park
1 Rennie Ter, Toronto ON M6S 4Z9 7.74km -
Grand Avenue Park
Toronto ON 8.29km
-
TD Bank Financial Group
250 Wincott Dr, Etobicoke ON M9R 2R5 0.87km -
TD Bank Financial Group
500 Rexdale Blvd, Etobicoke ON M9W 6K5 5.39km -
RBC Royal Bank
2947 Bloor St W (at Grenview Blvd), Toronto ON M8X 1B8 5.56km
- 3 bath
- 4 bed
18 Richgrove Drive, Toronto, Ontario • M9R 2K9 • Willowridge-Martingrove-Richview
- 2 bath
- 3 bed
59 Saskatoon Drive, Toronto, Ontario • M9P 2G1 • Kingsview Village-The Westway
- 3 bath
- 3 bed
- 1100 sqft
32 Farley Crescent, Toronto, Ontario • M9R 2A6 • Willowridge-Martingrove-Richview
- 2 bath
- 4 bed
4 Zealand Road West, Toronto, Ontario • M9R 3W4 • Willowridge-Martingrove-Richview
- 2 bath
- 3 bed
- 1100 sqft
78 WINCOTT Drive, Toronto, Ontario • M9R 2P1 • Kingsview Village-The Westway
- — bath
- — bed
- — sqft
6 LACHINE Court, Toronto, Ontario • M9C 4A5 • Eringate-Centennial-West Deane
- 1 bath
- 3 bed
27 Dimplefield Place, Toronto, Ontario • M9C 3Z9 • Eringate-Centennial-West Deane
- 2 bath
- 4 bed
- 1100 sqft
9 Margrath Place, Toronto, Ontario • M9C 4L1 • Eringate-Centennial-West Deane
- 3 bath
- 3 bed
- 1500 sqft
16 Newington Crescent, Toronto, Ontario • M9C 5B8 • Eringate-Centennial-West Deane














