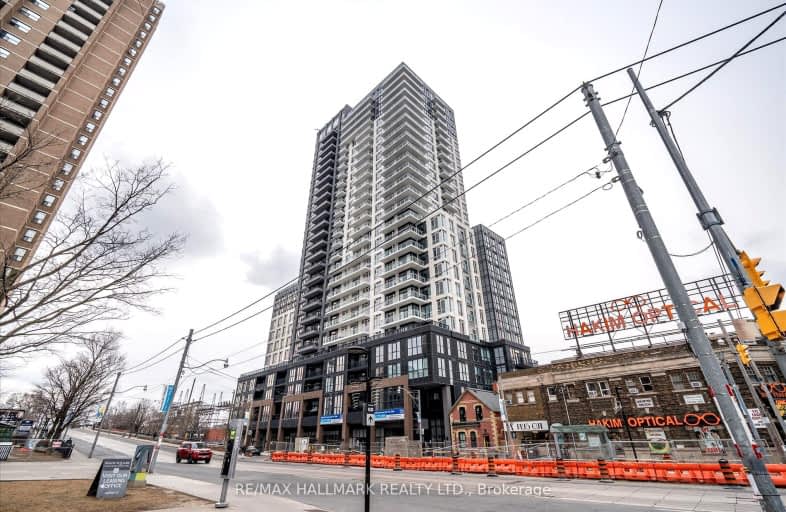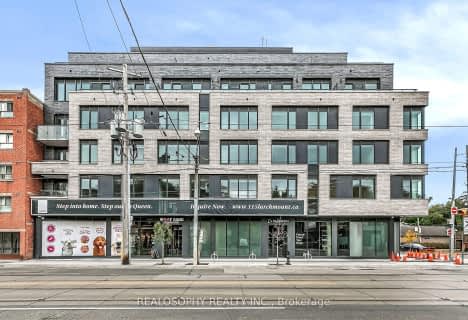Walker's Paradise
- Daily errands do not require a car.
Excellent Transit
- Most errands can be accomplished by public transportation.
Very Bikeable
- Most errands can be accomplished on bike.

Beaches Alternative Junior School
Elementary: PublicWilliam J McCordic School
Elementary: PublicKimberley Junior Public School
Elementary: PublicSt Nicholas Catholic School
Elementary: CatholicGledhill Junior Public School
Elementary: PublicSecord Elementary School
Elementary: PublicEast York Alternative Secondary School
Secondary: PublicNotre Dame Catholic High School
Secondary: CatholicMonarch Park Collegiate Institute
Secondary: PublicNeil McNeil High School
Secondary: CatholicEast York Collegiate Institute
Secondary: PublicMalvern Collegiate Institute
Secondary: Public-
Taylor Creek Park
200 Dawes Rd (at Crescent Town Rd.), Toronto ON M4C 5M8 1.08km -
Kew Gardens
2075 Queen St E (btwn Waverly Rd. & Lee Ave.), Toronto ON M4L 1J1 2.05km -
Woodbine Beach Park
1675 Lake Shore Blvd E (at Woodbine Ave), Toronto ON M4L 3W6 2.91km
-
TD Bank Financial Group
991 Pape Ave (at Floyd Ave.), Toronto ON M4K 3V6 3.71km -
TD Bank Financial Group
16B Leslie St (at Lake Shore Blvd), Toronto ON M4M 3C1 3.92km -
RBC Royal Bank
65 Overlea Blvd, Toronto ON M4H 1P1 3.98km
- 1 bath
- 1 bed
- 500 sqft
41-2404 Queen Street, Toronto, Ontario • M1N 1A2 • Birchcliffe-Cliffside
- 1 bath
- 1 bed
- 500 sqft
401-763 Woodbine Avenue, Toronto, Ontario • M4E 2J4 • East End-Danforth
- 1 bath
- 1 bed
- 600 sqft
305-115 Larchmount Avenue, Toronto, Ontario • M4M 2Y6 • South Riverdale
- 1 bath
- 1 bed
- 600 sqft
304-115 Larchmount Avenue, Toronto, Ontario • M4M 2Y6 • South Riverdale
- 1 bath
- 1 bed
- 500 sqft
306-115 Larchmount Avenue, Toronto, Ontario • M4M 2Y6 • South Riverdale
- 1 bath
- 1 bed
- 600 sqft
316-2055 Danforth Avenue, Toronto, Ontario • M4C 1J8 • Woodbine Corridor
- 1 bath
- 1 bed
- 600 sqft
305-684 Warden Avenue, Toronto, Ontario • M1L 4W4 • Clairlea-Birchmount














