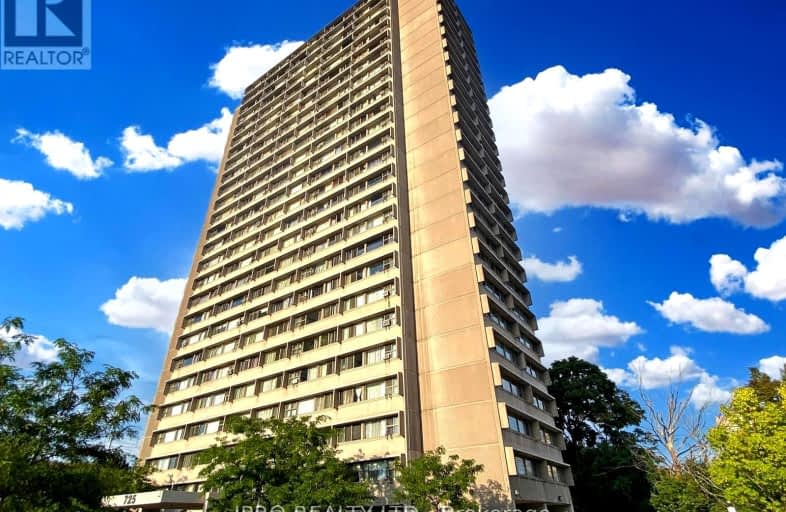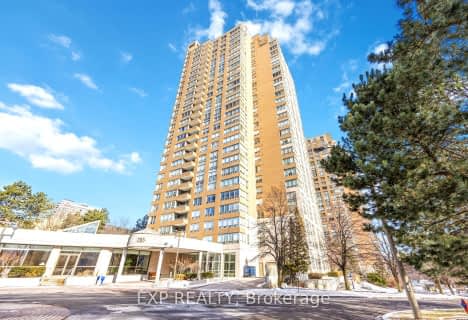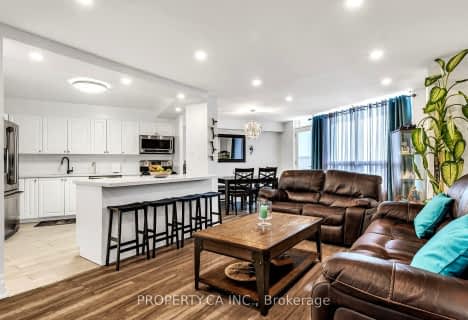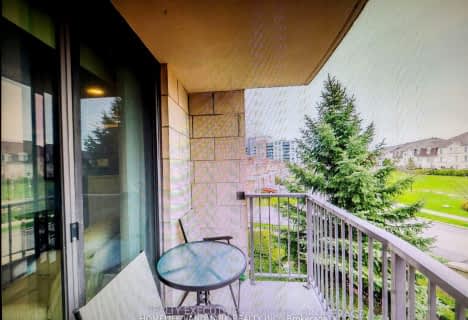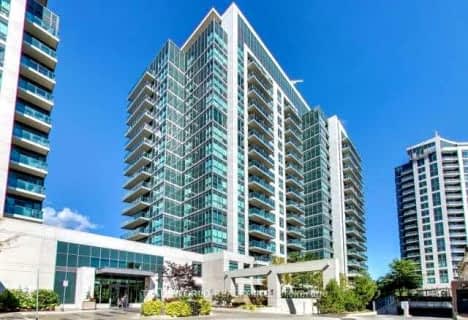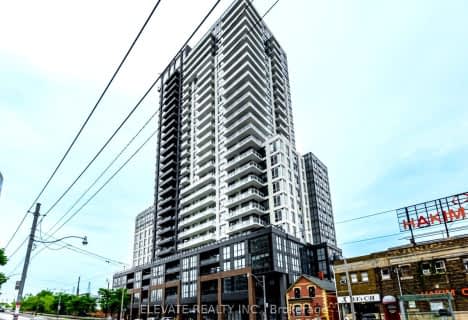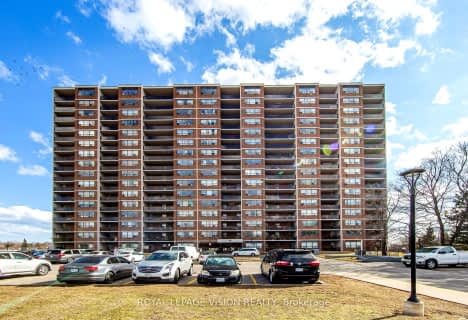Somewhat Walkable
- Some errands can be accomplished on foot.
Good Transit
- Some errands can be accomplished by public transportation.
Very Bikeable
- Most errands can be accomplished on bike.

St John XXIII Catholic School
Elementary: CatholicFraser Mustard Early Learning Academy
Elementary: PublicGateway Public School
Elementary: PublicGrenoble Public School
Elementary: PublicValley Park Middle School
Elementary: PublicThorncliffe Park Public School
Elementary: PublicEast York Alternative Secondary School
Secondary: PublicSchool of Life Experience
Secondary: PublicDanforth Collegiate Institute and Technical School
Secondary: PublicEast York Collegiate Institute
Secondary: PublicDon Mills Collegiate Institute
Secondary: PublicMarc Garneau Collegiate Institute
Secondary: Public-
INS Market
697 Don Mills Road, Toronto 0.24km -
Sunny Foodmart
60-747 Don Mills Road, North York 0.3km -
Thorncliffe Park Market PL.
45 Overlea Boulevard, Toronto 1.21km
-
LCBO
CENTRE, 45 Overlea Boulevard, Toronto 1.19km -
Wine Rack
825 Don Mills Road, North York 1.28km -
Kittling Ridge
825 Don Mills Road, North York 1.31km
-
بيت محمد باوزير
Gateway Greenbelt, 20 Gateway Boulevard, Toronto 0.25km -
Caribbean Palms
747 Don Mills Road, North York 0.29km -
Shaheen Tikka & Kabab House
747 Don Mills Road, North York 0.29km
-
Tim Hortons
751 Don Mills Road, Toronto 0.34km -
McDonald's
747 Don Mills Road, North York 0.36km -
The Maker Bean Cafe
770 Don Mills Road, North York 0.78km
-
RBC Royal Bank
65 Overlea Boulevard, Toronto 0.92km -
ICICI Bank Canada
Don Valley Business Park, 150 Ferrand Drive Suite 700, North York 1.06km -
TD Canada Trust Branch and ATM
45 Overlea Boulevard, Toronto 1.14km
-
Shell
705 Don Mills Road, North York 0.21km -
Circle K
61 Overlea Boulevard, Toronto 0.98km -
Esso
61 Overlea Boulevard, Toronto 0.99km
-
Kangoo Club Canada
701 Don Mills Road Unit 2603, East York 0.35km -
Flemingdon Park Tennis Court
165 Grenoble Drive, North York 0.46km -
Ryu Playground
Toronto 0.55km
-
Go Green Youth Centre
130 Overlea Boulevard, North York 0.21km -
Gateway Greenbelt
20 Gateway Boulevard, Toronto 0.22km -
Gateway Greenbelt
North York 0.23km
-
Toronto Public Library - Flemingdon Park Branch
29 Saint Dennis Drive, North York 0.72km -
Flemo City Media
29 Saint Dennis Drive, North York 0.75km -
Toronto Public Library - Thorncliffe Branch
48 Thorncliffe Park Drive, East York 1.2km
-
Assessment Centre Ontario
10 Gateway Boulevard Suite 154, North York 0.19km -
Family care medical center
747 Don Mills Road, North York 0.29km -
Ariana pharmacy
751 Don Mills Road, North York 0.38km
-
Overlea Pharmacy
10 Gateway Boulevard, North York 0.18km -
Shoppers Drug Mart
747 Don Mills Road Unit 1, Toronto 0.33km -
Ariana pharmacy
751 Don Mills Road, North York 0.38km
-
Flemingdon Park Shopping Centre
747 Don Mills Road, North York 0.28km -
East York Town Centre
45 Overlea Boulevard, Toronto 1.19km -
Pro Mobility Foot Clinic
885 Don Mills Road Unit 208, North York 1.58km
-
IMAX - Ontario Science Centre
770 Don Mills Road, North York 0.69km
-
Bar kwa Dennis
50 Sunny Glenway, Toronto 0.31km -
Megana lounge inc.
95 Thorncliffe Park Drive Suite 1308, East York 0.7km -
Wok and Grill
1085 O'Connor Drive, Toronto 1.97km
- — bath
- — bed
- — sqft
216-16 Dallimore Circle, Toronto, Ontario • M3C 4C4 • Banbury-Don Mills
- 2 bath
- 2 bed
- 800 sqft
1023-35 Brian Peck Crescent, Toronto, Ontario • M4G 0A5 • Thorncliffe Park
- 1 bath
- 2 bed
- 800 sqft
409-15 Vicora Linkway, Toronto, Ontario • M3C 1A7 • Flemingdon Park
- 2 bath
- 2 bed
- 900 sqft
417-205 The Donway West, Toronto, Ontario • M3B 3S5 • Banbury-Don Mills
- 2 bath
- 2 bed
- 600 sqft
420-286 Main Street, Toronto, Ontario • M4C 0B3 • East End-Danforth
- 1 bath
- 2 bed
- 900 sqft
PH10-45 Sunrise Avenue, Toronto, Ontario • M4A 2S3 • Victoria Village
- 2 bath
- 3 bed
- 1000 sqft
1904-10 Sunny Glenway, Toronto, Ontario • M3C 2Z3 • Flemingdon Park
- 2 bath
- 3 bed
- 1000 sqft
1201-60 Pavane Linkway, Toronto, Ontario • M3C 1A2 • Flemingdon Park
- 1 bath
- 2 bed
- 900 sqft
906-725 Don Mills Road, Toronto, Ontario • M3C 1S7 • Flemingdon Park
- 2 bath
- 2 bed
- 900 sqft
718-16 Dallimore Circle, Toronto, Ontario • M3C 4C4 • Banbury-Don Mills
- 2 bath
- 2 bed
- 700 sqft
1012-286 Main Street, Toronto, Ontario • M4C 4X4 • East End-Danforth
