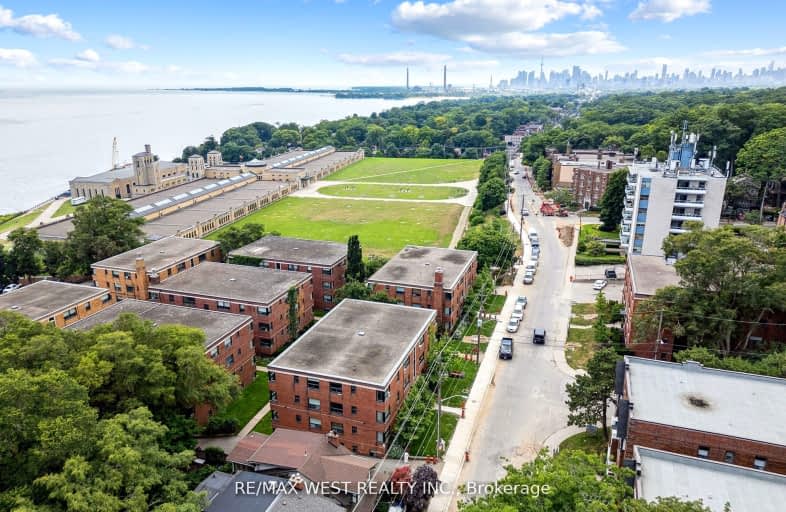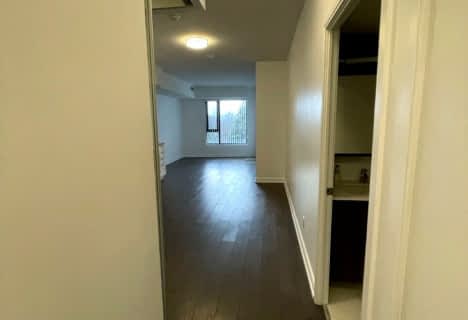Very Walkable
- Most errands can be accomplished on foot.
Good Transit
- Some errands can be accomplished by public transportation.
Somewhat Bikeable
- Most errands require a car.

Blantyre Public School
Elementary: PublicSt Denis Catholic School
Elementary: CatholicCourcelette Public School
Elementary: PublicBalmy Beach Community School
Elementary: PublicSt John Catholic School
Elementary: CatholicAdam Beck Junior Public School
Elementary: PublicNotre Dame Catholic High School
Secondary: CatholicMonarch Park Collegiate Institute
Secondary: PublicNeil McNeil High School
Secondary: CatholicBirchmount Park Collegiate Institute
Secondary: PublicMalvern Collegiate Institute
Secondary: PublicSATEC @ W A Porter Collegiate Institute
Secondary: Public-
Dentonia Park
Avonlea Blvd, Toronto ON 2.44km -
Woodbine Park
Queen St (at Kingston Rd), Toronto ON M4L 1G7 3.1km -
Monarch Park
115 Felstead Ave (Monarch Park), Toronto ON 3.88km
-
TD Bank Financial Group
3060 Danforth Ave (at Victoria Pk. Ave.), East York ON M4C 1N2 2.05km -
TD Bank Financial Group
16B Leslie St (at Lake Shore Blvd), Toronto ON M4M 3C1 4.45km -
TD Bank Financial Group
15 Eglinton Sq (btw Victoria Park Ave. & Pharmacy Ave.), Scarborough ON M1L 2K1 5.76km
For Sale
- 2 bath
- 2 bed
- 800 sqft
322-1100 Kingston Road, Toronto, Ontario • M1N 0B3 • Birchcliffe-Cliffside
- 2 bath
- 2 bed
- 600 sqft
408-2301 Danforth Avenue, Toronto, Ontario • M4C 0A7 • East End-Danforth
- 2 bath
- 2 bed
- 800 sqft
915-8 Trent Avenue, Toronto, Ontario • M4C 0A6 • Danforth Village-East York
- 2 bath
- 2 bed
- 700 sqft
1003-286 Main Street, Toronto, Ontario • M4C 0B3 • Danforth Village-East York












