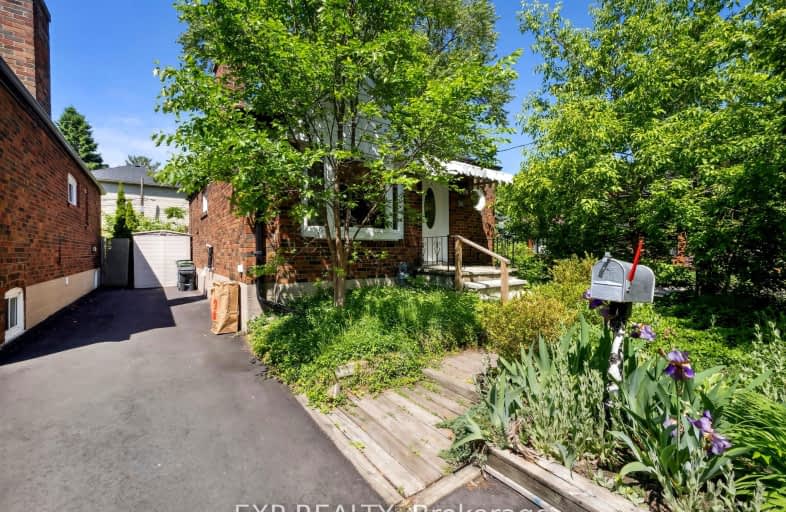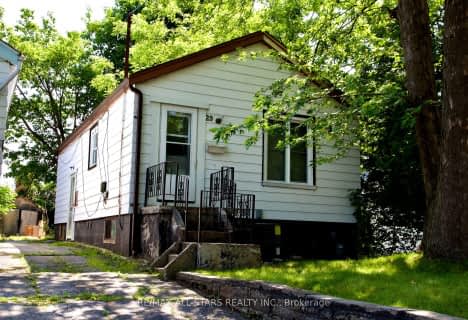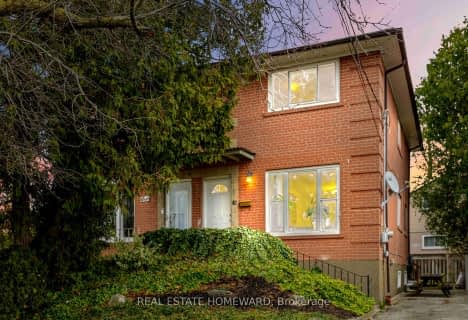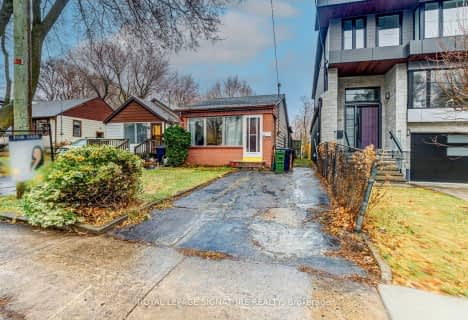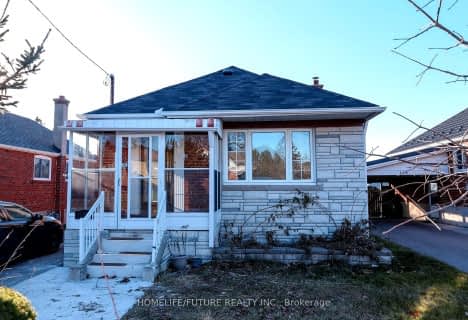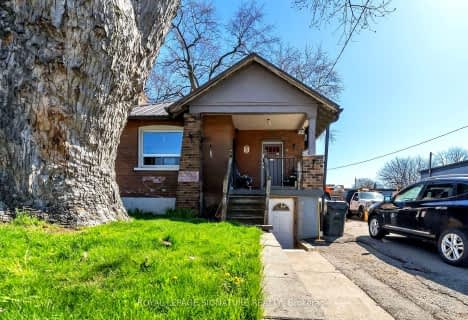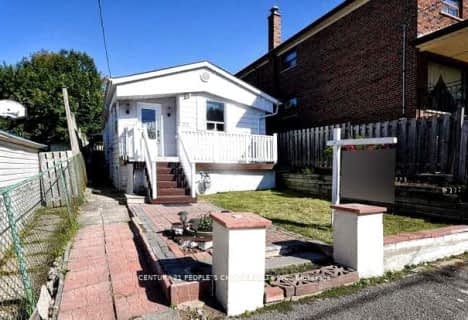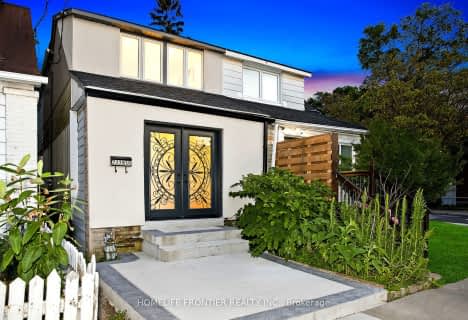Very Walkable
- Most errands can be accomplished on foot.
Excellent Transit
- Most errands can be accomplished by public transportation.
Bikeable
- Some errands can be accomplished on bike.

Immaculate Heart of Mary Catholic School
Elementary: CatholicSt Dunstan Catholic School
Elementary: CatholicBirch Cliff Public School
Elementary: PublicWarden Avenue Public School
Elementary: PublicSamuel Hearne Public School
Elementary: PublicOakridge Junior Public School
Elementary: PublicScarborough Centre for Alternative Studi
Secondary: PublicNotre Dame Catholic High School
Secondary: CatholicNeil McNeil High School
Secondary: CatholicBirchmount Park Collegiate Institute
Secondary: PublicMalvern Collegiate Institute
Secondary: PublicSATEC @ W A Porter Collegiate Institute
Secondary: Public-
Birchmount Community Centre
93 Birchmount Rd, Toronto ON M1N 3J7 0.96km -
Rosetta McLain Gardens
1.48km -
Dentonia Park
Avonlea Blvd, Toronto ON 1.82km
-
TD Bank Financial Group
1684 Danforth Ave (at Woodington Ave.), Toronto ON M4C 1H6 3.99km -
TD Bank Financial Group
15 Eglinton Sq (btw Victoria Park Ave. & Pharmacy Ave.), Scarborough ON M1L 2K1 4.25km -
TD Bank Financial Group
2020 Eglinton Ave E, Scarborough ON M1L 2M6 4.32km
- 2 bath
- 2 bed
29 North Woodrow Boulevard, Toronto, Ontario • M1K 1W2 • Clairlea-Birchmount
- 2 bath
- 2 bed
124 North Woodrow Boulevard, Toronto, Ontario • M1K 1X1 • Clairlea-Birchmount
- 2 bath
- 2 bed
2335 1/2 Gerrard Street East, Toronto, Ontario • M4E 2E5 • East End-Danforth
- 2 bath
- 3 bed
- 700 sqft
24 Heale Avenue, Toronto, Ontario • M1N 3X7 • Birchcliffe-Cliffside
