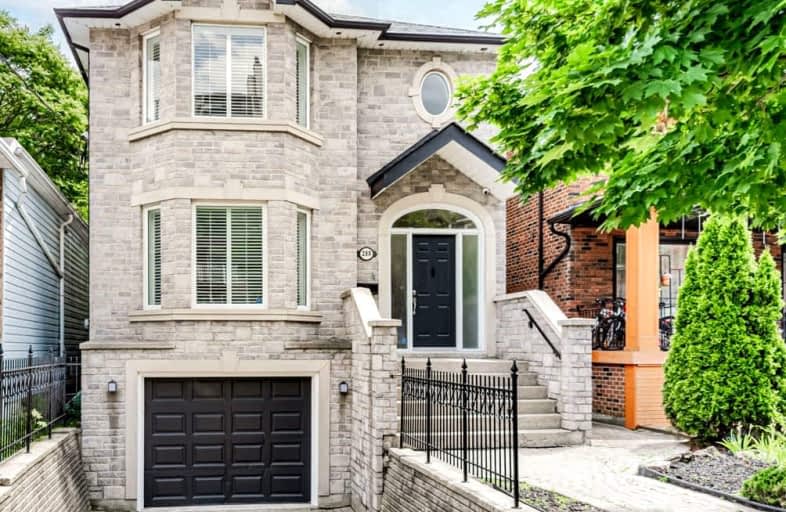Walker's Paradise
- Daily errands do not require a car.
Excellent Transit
- Most errands can be accomplished by public transportation.
Very Bikeable
- Most errands can be accomplished on bike.

Holy Name Catholic School
Elementary: CatholicHoly Cross Catholic School
Elementary: CatholicWestwood Middle School
Elementary: PublicWilliam Burgess Elementary School
Elementary: PublicChester Elementary School
Elementary: PublicWilkinson Junior Public School
Elementary: PublicFirst Nations School of Toronto
Secondary: PublicSchool of Life Experience
Secondary: PublicSubway Academy I
Secondary: PublicGreenwood Secondary School
Secondary: PublicDanforth Collegiate Institute and Technical School
Secondary: PublicEast York Collegiate Institute
Secondary: Public-
Withrow Park
725 Logan Ave (btwn Bain Ave. & McConnell Ave.), Toronto ON M4K 3C7 1.63km -
Withrow Park Off Leash Dog Park
Logan Ave (Danforth), Toronto ON 1.73km -
Monarch Park
115 Felstead Ave (Monarch Park), Toronto ON 1.85km
-
TD Bank Financial Group
480 Danforth Ave (at Logan ave.), Toronto ON M4K 1P4 1.33km -
CIBC
705 Don Mills Rd (at Don Valley Pkwy.), North York ON M3C 1S1 1.48km -
TD Bank Financial Group
16B Leslie St (at Lake Shore Blvd), Toronto ON M4M 3C1 3.7km
- 2 bath
- 4 bed
46 Spruce Street, Toronto, Ontario • M5A 2H9 • Cabbagetown-South St. James Town
- 4 bath
- 4 bed
- 2500 sqft
47 Woodfield Road, Toronto, Ontario • M4L 2W4 • Greenwood-Coxwell














