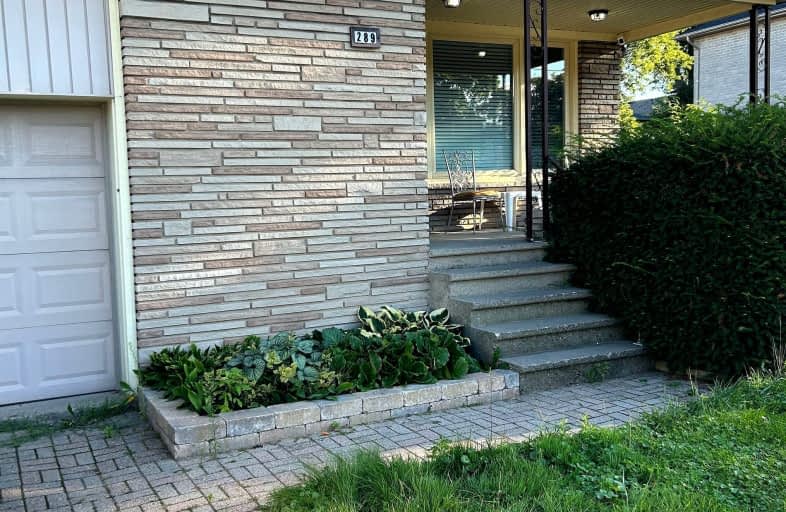Car-Dependent
- Most errands require a car.
Good Transit
- Some errands can be accomplished by public transportation.
Somewhat Bikeable
- Most errands require a car.

Armour Heights Public School
Elementary: PublicSummit Heights Public School
Elementary: PublicOur Lady of the Assumption Catholic School
Elementary: CatholicLedbury Park Elementary and Middle School
Elementary: PublicSt Margaret Catholic School
Elementary: CatholicJohn Wanless Junior Public School
Elementary: PublicCardinal Carter Academy for the Arts
Secondary: CatholicJohn Polanyi Collegiate Institute
Secondary: PublicForest Hill Collegiate Institute
Secondary: PublicLoretto Abbey Catholic Secondary School
Secondary: CatholicMarshall McLuhan Catholic Secondary School
Secondary: CatholicLawrence Park Collegiate Institute
Secondary: Public-
Earl Bales Park
4300 Bathurst St (Sheppard St), Toronto ON 2.14km -
88 Erskine Dog Park
Toronto ON 3.45km -
Glendora Park
201 Glendora Ave (Willowdale Ave), Toronto ON 3.6km
-
TD Bank Financial Group
3757 Bathurst St (Wilson Ave), Downsview ON M3H 3M5 0.68km -
TD Bank Financial Group
580 Sheppard Ave W, Downsview ON M3H 2S1 2.56km -
RBC Royal Bank
4789 Yonge St (Yonge), North York ON M2N 0G3 3.16km
- 1 bath
- 3 bed
- 1100 sqft
Bsmt-87 Acton Avenue West, Toronto, Ontario • M3H 4H2 • Bathurst Manor
- 1 bath
- 2 bed
- 700 sqft
05-1571 Mount Pleasant Road, Toronto, Ontario • M4N 2V4 • Lawrence Park North
- 1 bath
- 2 bed
- 700 sqft
01-914 Sheppard Avenue West, Toronto, Ontario • M3H 2T6 • Bathurst Manor














