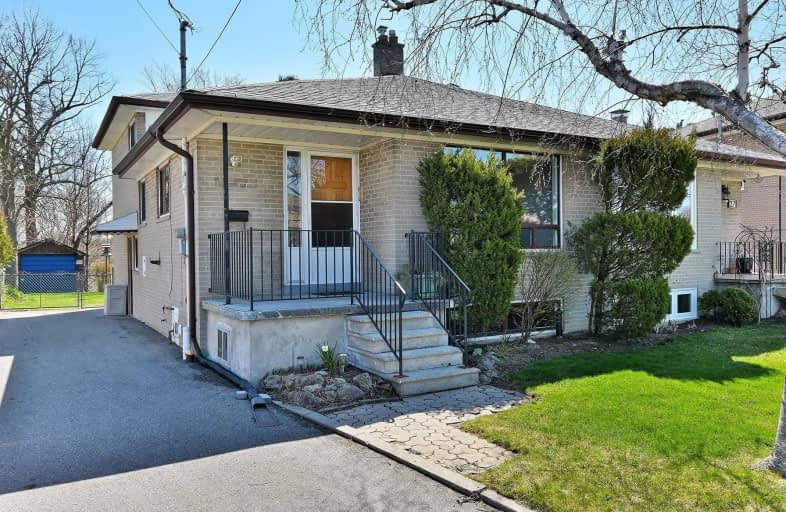
Africentric Alternative School
Elementary: Public
0.91 km
Sheppard Public School
Elementary: Public
0.98 km
St Martha Catholic School
Elementary: Catholic
0.49 km
Calico Public School
Elementary: Public
0.57 km
Beverley Heights Middle School
Elementary: Public
0.93 km
St Conrad Catholic School
Elementary: Catholic
1.03 km
Downsview Secondary School
Secondary: Public
1.70 km
Madonna Catholic Secondary School
Secondary: Catholic
1.88 km
C W Jefferys Collegiate Institute
Secondary: Public
2.10 km
James Cardinal McGuigan Catholic High School
Secondary: Catholic
2.71 km
Chaminade College School
Secondary: Catholic
3.24 km
Westview Centennial Secondary School
Secondary: Public
2.73 km
$
$799,000
- 2 bath
- 4 bed
- 2500 sqft
272 Pellatt Avenue, Toronto, Ontario • M9N 3P3 • Humberlea-Pelmo Park W4



