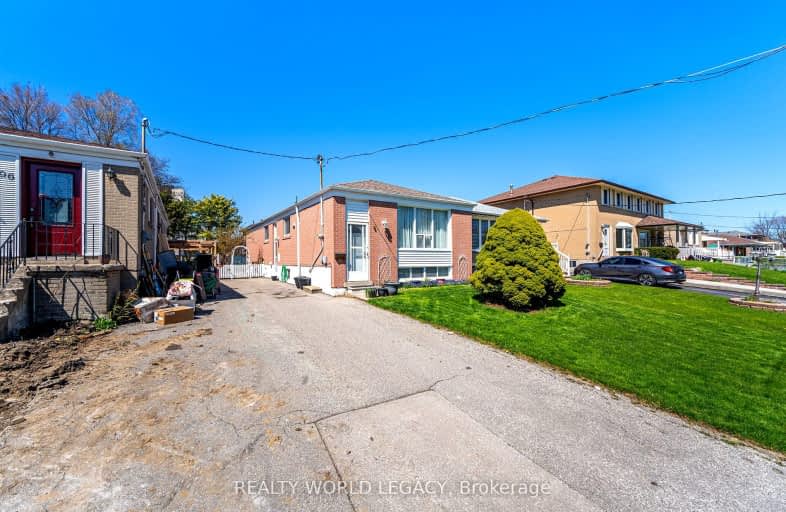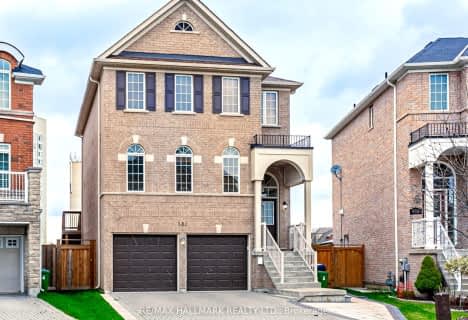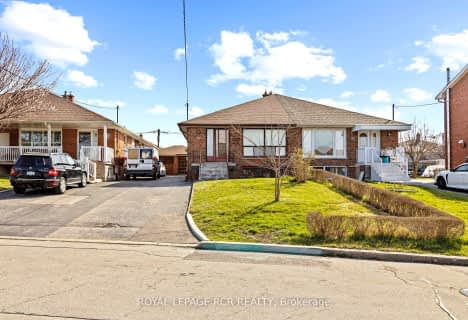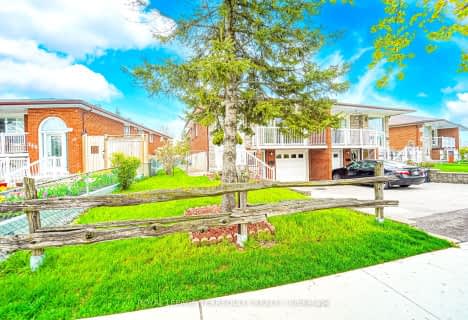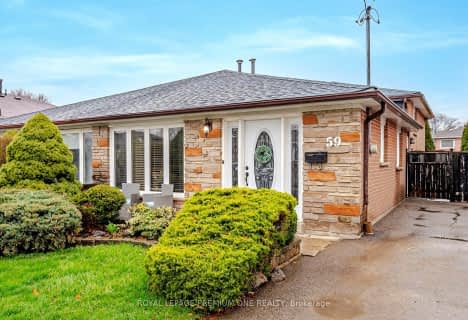Very Walkable
- Most errands can be accomplished on foot.
Excellent Transit
- Most errands can be accomplished by public transportation.
Bikeable
- Some errands can be accomplished on bike.

Lamberton Public School
Elementary: PublicYorkwoods Public School
Elementary: PublicTopcliff Public School
Elementary: PublicSt Francis de Sales Catholic School
Elementary: CatholicDriftwood Public School
Elementary: PublicOakdale Park Middle School
Elementary: PublicEmery EdVance Secondary School
Secondary: PublicMsgr Fraser College (Norfinch Campus)
Secondary: CatholicC W Jefferys Collegiate Institute
Secondary: PublicEmery Collegiate Institute
Secondary: PublicJames Cardinal McGuigan Catholic High School
Secondary: CatholicWestview Centennial Secondary School
Secondary: Public-
Irving W. Chapley Community Centre & Park
205 Wilmington Ave, Toronto ON M3H 6B3 10.22km -
Antibes Park
58 Antibes Dr (at Candle Liteway), Toronto ON M2R 3K5 5.56km -
Earl Bales Park
4300 Bathurst St (Sheppard St), Toronto ON 5.97km
-
RBC Royal Bank
3336 Keele St (at Sheppard Ave W), Toronto ON M3J 1L5 2.23km -
CIBC
1119 Lodestar Rd (at Allen Rd.), Toronto ON M3J 0G9 3.64km -
RBC Royal Bank
3300 Hwy 7, Concord ON L4K 4M3 4.45km
- 2 bath
- 3 bed
- 1500 sqft
107 Lomar Drive, Toronto, Ontario • M3N 1Z5 • Glenfield-Jane Heights
- 2 bath
- 3 bed
- 1100 sqft
34 Futura Drive, Toronto, Ontario • M3N 2L7 • Glenfield-Jane Heights
- 2 bath
- 3 bed
- 1500 sqft
31 Foxrun Avenue, Toronto, Ontario • M3L 1L9 • Downsview-Roding-CFB
- 3 bath
- 4 bed
- 1500 sqft
35 Giltspur Drive, Toronto, Ontario • M3L 1M4 • Glenfield-Jane Heights
- 2 bath
- 3 bed
171 Sharpecroft Boulevard, Toronto, Ontario • M3J 1P6 • York University Heights
