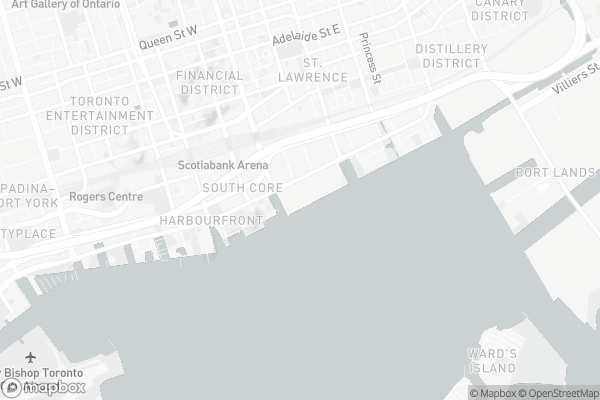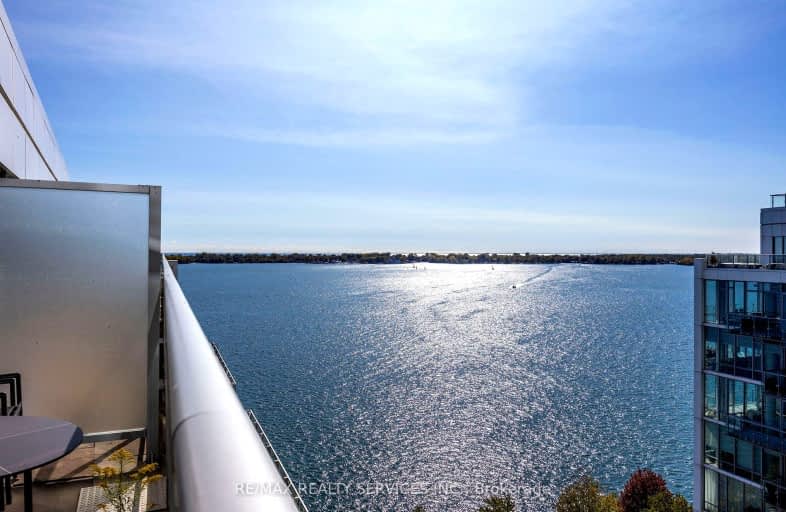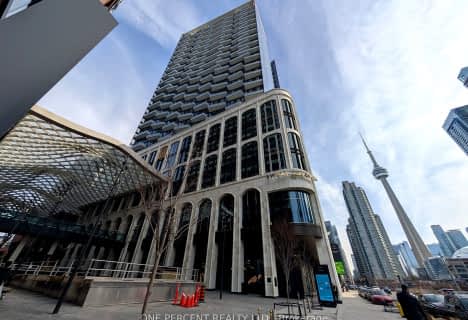Very Walkable
- Most errands can be accomplished on foot.
Rider's Paradise
- Daily errands do not require a car.
Very Bikeable
- Most errands can be accomplished on bike.

Downtown Alternative School
Elementary: PublicSt Michael Catholic School
Elementary: CatholicSt Michael's Choir (Jr) School
Elementary: CatholicSt Paul Catholic School
Elementary: CatholicÉcole élémentaire Gabrielle-Roy
Elementary: PublicMarket Lane Junior and Senior Public School
Elementary: PublicNative Learning Centre
Secondary: PublicInglenook Community School
Secondary: PublicSt Michael's Choir (Sr) School
Secondary: CatholicContact Alternative School
Secondary: PublicCollège français secondaire
Secondary: PublicJarvis Collegiate Institute
Secondary: Public-
Longo's Maple Leaf Square
15 York Street, Toronto 0.7km -
Ins Market
208 Queens Quay West, Toronto 0.71km -
INS Market
65 Front Street West, Toronto 0.76km
-
Luxury Spirits & Fine Wines Group
1 Yonge Street Suite 1801, Toronto 0.18km -
Northern Landings GinBerry
Queen's Quay, 2 Cooper Street, Toronto 0.18km -
LCBO
15 Cooper Street Queens Quay, Cooper Street, Toronto 0.19km
-
Mexican Bowl
7 Queens Quay East, Toronto 0.15km -
Freshii
1 Yonge Street, Toronto 0.19km -
Demo Restaurant
1 Yonge Street, Toronto 0.2km
-
Authentic Teas Inc
1 Yonge Street, Toronto 0.18km -
Espresso cultura
1 Yonge Street, Toronto 0.22km -
Kheime Cafe
1 Yonge Street, Toronto 0.22km
-
210 Advantage
1 Yonge Street, Toronto 0.2km -
Thall Holdings Ltd
1 Yonge Street, Toronto 0.2km -
President's Choice Financial Pavilion and ATM
10 Lower Jarvis Street, Toronto 0.41km
-
Neste Petroleum Division Of Neste Canada Inc
10 Bay Street, Toronto 0.38km -
Petro-Canada
117 Jarvis Street, Toronto 1.3km -
Shell
548 Richmond Street East, Toronto 1.66km
-
Mohammed Asfar Fitness
1 Yonge Street, Toronto 0.22km -
Let's Sweat
10 Queens Quay West, Toronto 0.27km -
Shiamak Davar International | SHIAMAK Toronto
16 Yonge Street, Toronto 0.36km
-
Waterfront Promenade
29 Queens Quay East, Toronto 0.06km -
Harbour Square Park
25 Queens Quay West, Toronto 0.36km -
Sugar Beach Park - North
1 Lower Jarvis Street, Toronto 0.43km
-
Toronto Public Library - St. Lawrence Branch
171 Front Street East, Toronto 1.01km -
The Great Library at the Law Society of Ontario
130 Queen Street West, Toronto 1.59km -
Little Free Library
25 Fifth Street, Toronto 1.63km
-
CHRONIC CARE MANAGEMENT
1 Yonge Street Suite 1901, Toronto 0.22km -
CHRONIC CARE MANAGEMENT
1 Yonge Street Suite 1901, Toronto 0.22km -
CHRONIC CARE MANAGEMENT
1 Yonge Street Suite 1901, Toronto 0.22km
-
Good Natured Healthcare Inc.
39 Queens Quay East, Toronto 0.05km -
American Pharmacy Svc Inc
1 Yonge Street, Toronto 0.18km -
Canadian Pharmacy Online
Toronto Star Building, 1721-1 Yonge Street, Toronto 0.19km
-
Brookfield Place
181 Bay Street, Toronto 0.78km -
Торонто, скрытый дворик
The PATH - Commerce Court, Toronto 0.93km -
Briell
Toronto-Dominion Centre, Toronto 0.94km
-
Imagine Cinemas Market Square
80 Front Street East, Toronto 0.91km -
Slaight Music Stage
King Street West between Peter Street and University Avenue, Toronto 1.38km -
TIFF Bell Lightbox
350 King Street West, Toronto 1.56km
-
Firkin on Harbour
10 Yonge Street, Toronto 0.27km -
Chartroom Bar and Lounge
1 Harbour Square, Toronto 0.31km -
Miller Tavern
31 Bay Street, Toronto 0.4km
- 1 bath
- 3 bed
- 700 sqft
2410-251 Jarvis Street, Toronto, Ontario • M5B 2C2 • Church-Yonge Corridor
- 1 bath
- 1 bed
- 600 sqft
708-386 Yonge Street, Toronto, Ontario • M5B 0A5 • Bay Street Corridor
- 1 bath
- 1 bed
- 600 sqft
4407-1080 Bay Street, Toronto, Ontario • M5S 0A5 • Bay Street Corridor
- 1 bath
- 1 bed
- 600 sqft
1006-763 Bay Street, Toronto, Ontario • M5G 2R3 • Bay Street Corridor
- 2 bath
- 2 bed
- 800 sqft
PH18-25 Lower Simcoe Street, Toronto, Ontario • M5J 3A1 • Waterfront Communities C01
- 1 bath
- 1 bed
- 600 sqft
914-300 Front Street West, Toronto, Ontario • M5V 0E9 • Waterfront Communities C01
- 2 bath
- 3 bed
- 700 sqft
2105-215 Queen Street, Toronto, Ontario • M5V 0P5 • Waterfront Communities C01
- 1 bath
- 1 bed
- 500 sqft
1901-470 Front Street West, Toronto, Ontario • M5V 0V6 • Waterfront Communities C01
- 2 bath
- 2 bed
- 800 sqft
3710-300 Front Street West, Toronto, Ontario • M5V 0E9 • Waterfront Communities C01
- 2 bath
- 2 bed
- 700 sqft
2607-170 Bayview Avenue, Toronto, Ontario • M5A 0M4 • Waterfront Communities C08











