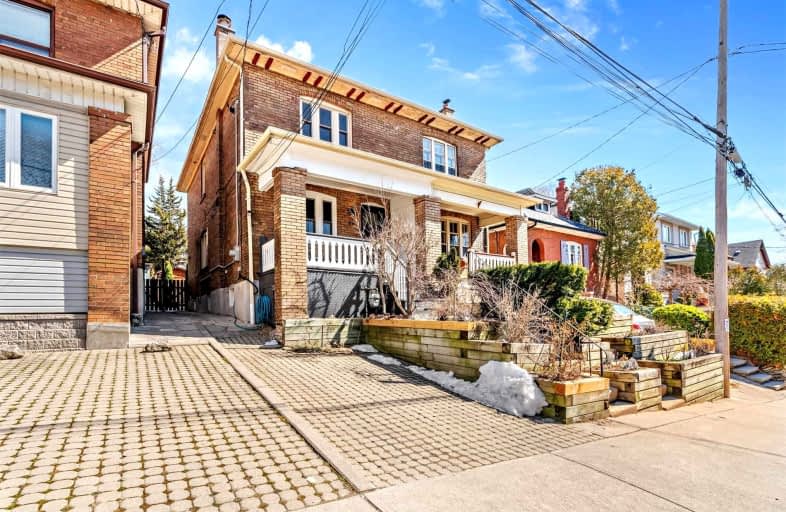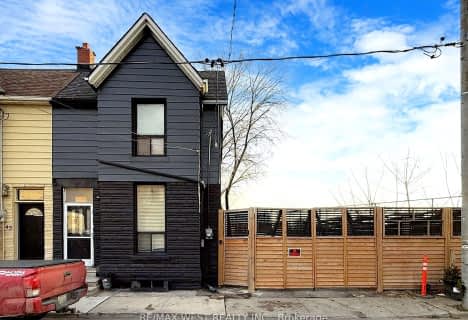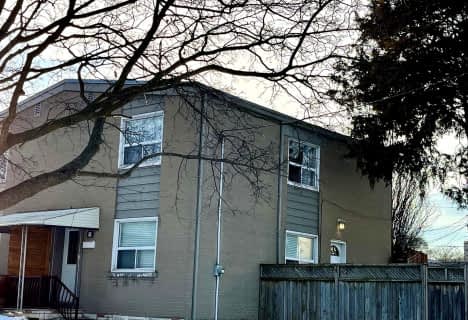
Car-Dependent
- Almost all errands require a car.

High Park Alternative School Junior
Elementary: PublicAnnette Street Junior and Senior Public School
Elementary: PublicSt Pius X Catholic School
Elementary: CatholicSt Cecilia Catholic School
Elementary: CatholicSwansea Junior and Senior Junior and Senior Public School
Elementary: PublicRunnymede Junior and Senior Public School
Elementary: PublicThe Student School
Secondary: PublicUrsula Franklin Academy
Secondary: PublicRunnymede Collegiate Institute
Secondary: PublicBishop Marrocco/Thomas Merton Catholic Secondary School
Secondary: CatholicWestern Technical & Commercial School
Secondary: PublicHumberside Collegiate Institute
Secondary: Public-
Rennie Park
1 Rennie Ter, Toronto ON M6S 4Z9 0.12km -
High Park
1873 Bloor St W (at Parkside Dr), Toronto ON M6R 2Z3 1.11km -
Offleash Dog Trail - High Park
Centre Rd (btw High Park Blvd & Bloor), Toronto ON 1.27km
-
RBC Royal Bank
2329 Bloor St W (Windermere Ave), Toronto ON M6S 1P1 0.57km -
RBC Royal Bank
1000 the Queensway, Etobicoke ON M8Z 1P7 2.41km -
TD Bank Financial Group
2210 Lake Shore Blvd W, Toronto ON M8V 0E3 2.83km
- 3 bath
- 4 bed
123 Perth Avenue, Toronto, Ontario • M6P 3X2 • Dovercourt-Wallace Emerson-Junction
- 3 bath
- 3 bed
139A Lappin Avenue, Toronto, Ontario • M6H 1Y6 • Dovercourt-Wallace Emerson-Junction
- 3 bath
- 3 bed
- 1100 sqft
35 Dayton Avenue, Toronto, Ontario • M8Z 3L8 • Stonegate-Queensway













