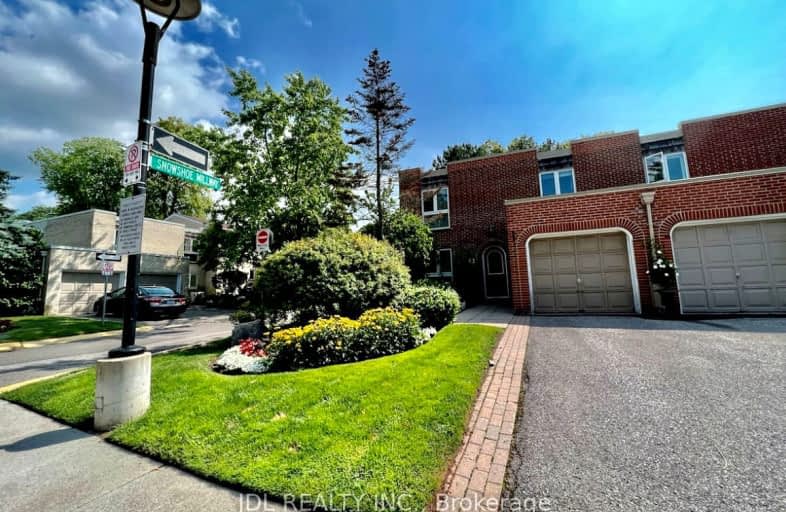Car-Dependent
- Most errands require a car.
26
/100
Good Transit
- Some errands can be accomplished by public transportation.
57
/100
Somewhat Bikeable
- Most errands require a car.
42
/100

École élémentaire Étienne-Brûlé
Elementary: Public
0.81 km
Harrison Public School
Elementary: Public
0.79 km
St Andrew's Junior High School
Elementary: Public
0.76 km
Windfields Junior High School
Elementary: Public
1.03 km
Dunlace Public School
Elementary: Public
1.56 km
Owen Public School
Elementary: Public
0.95 km
St Andrew's Junior High School
Secondary: Public
0.75 km
Windfields Junior High School
Secondary: Public
1.02 km
École secondaire Étienne-Brûlé
Secondary: Public
0.81 km
Cardinal Carter Academy for the Arts
Secondary: Catholic
2.73 km
York Mills Collegiate Institute
Secondary: Public
0.60 km
Earl Haig Secondary School
Secondary: Public
2.91 km
-
Irving Paisley Park
0.31km -
Glendora Park
201 Glendora Ave (Willowdale Ave), Toronto ON 1.91km -
Avondale Park
15 Humberstone Dr (btwn Harrison Garden & Everson), Toronto ON M2N 7J7 2.27km
-
CIBC
1865 Leslie St (York Mills Road), North York ON M3B 2M3 1.76km -
RBC Royal Bank
27 Rean Dr (Sheppard), North York ON M2K 0A6 1.88km -
TD Bank Financial Group
312 Sheppard Ave E, North York ON M2N 3B4 2.03km



