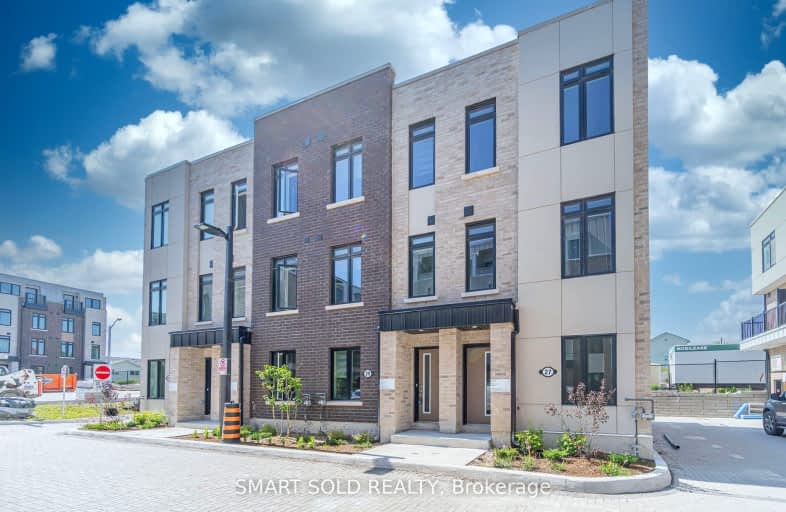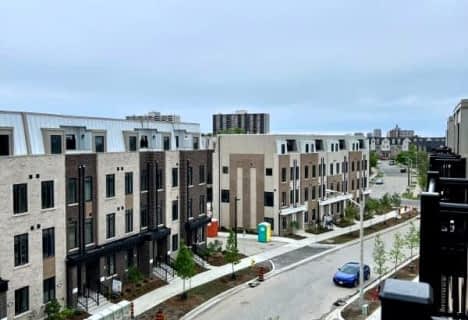
Video Tour
Very Walkable
- Most errands can be accomplished on foot.
84
/100
Good Transit
- Some errands can be accomplished by public transportation.
67
/100
Bikeable
- Some errands can be accomplished on bike.
61
/100

Victoria Park Elementary School
Elementary: Public
1.41 km
O'Connor Public School
Elementary: Public
0.81 km
Selwyn Elementary School
Elementary: Public
1.61 km
Victoria Village Public School
Elementary: Public
1.50 km
Sloane Public School
Elementary: Public
0.90 km
Clairlea Public School
Elementary: Public
1.20 km
East York Alternative Secondary School
Secondary: Public
3.45 km
Don Mills Collegiate Institute
Secondary: Public
2.89 km
Wexford Collegiate School for the Arts
Secondary: Public
2.55 km
SATEC @ W A Porter Collegiate Institute
Secondary: Public
1.81 km
Senator O'Connor College School
Secondary: Catholic
3.13 km
Marc Garneau Collegiate Institute
Secondary: Public
2.69 km
-
Wigmore Park
Elvaston Dr, Toronto ON 0.91km -
E.T. Seton Park
Overlea Ave (Don Mills Rd), Toronto ON 3.14km -
Wilket Creek Park
1121 Leslie St (at Eglinton Ave. E), Toronto ON 3.45km
-
TD Bank Financial Group
15 Eglinton Sq (btw Victoria Park Ave. & Pharmacy Ave.), Scarborough ON M1L 2K1 0.72km -
TD Bank Financial Group
2020 Eglinton Ave E, Scarborough ON M1L 2M6 2.12km -
RBC Royal Bank
1090 Don Mills Rd, North York ON M3C 3R6 3.28km
$
$4,050
- 4 bath
- 4 bed
- 1500 sqft
26 Spruce Pines Crescent, Toronto, Ontario • M4A 1A9 • Victoria Village
$
$4,500
- 3 bath
- 4 bed
- 2000 sqft
21 David Dunlap Circle, Toronto, Ontario • M3C 4B9 • Banbury-Don Mills













