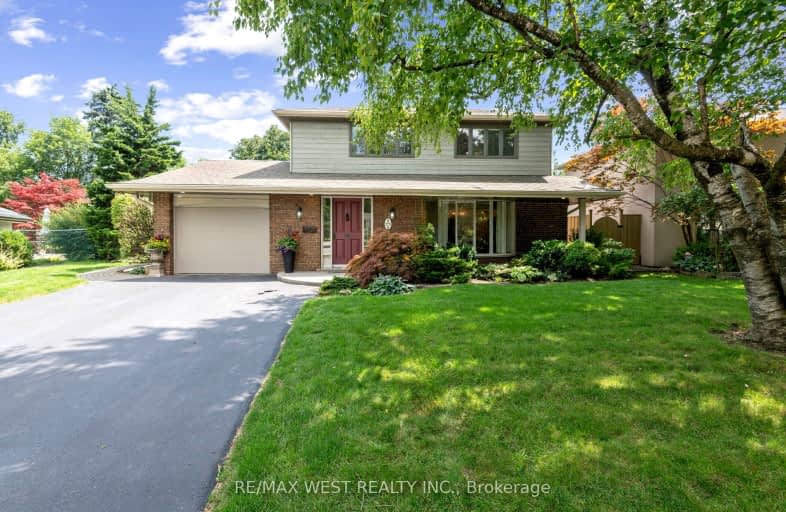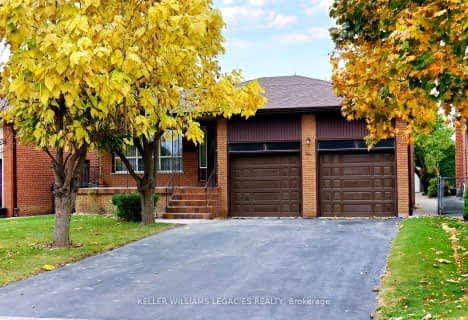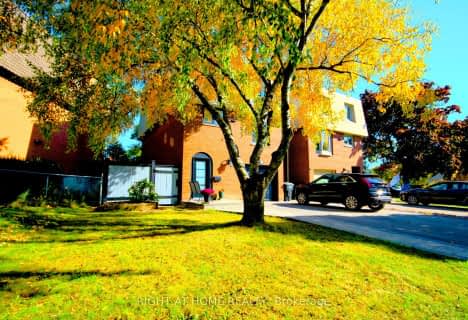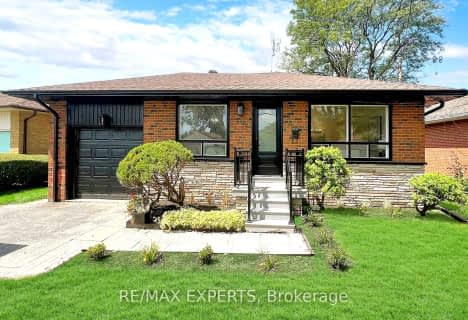
Somewhat Walkable
- Some errands can be accomplished on foot.
Good Transit
- Some errands can be accomplished by public transportation.
Somewhat Bikeable
- Most errands require a car.

ÉÉC Notre-Dame-de-Grâce
Elementary: CatholicÉcole élémentaire Félix-Leclerc
Elementary: PublicParkfield Junior School
Elementary: PublicTransfiguration of our Lord Catholic School
Elementary: CatholicSt Marcellus Catholic School
Elementary: CatholicDixon Grove Junior Middle School
Elementary: PublicSchool of Experiential Education
Secondary: PublicCentral Etobicoke High School
Secondary: PublicDon Bosco Catholic Secondary School
Secondary: CatholicKipling Collegiate Institute
Secondary: PublicMartingrove Collegiate Institute
Secondary: PublicMichael Power/St Joseph High School
Secondary: Catholic- 2 bath
- 3 bed
50 Breadner Drive, Toronto, Ontario • M9R 3M4 • Willowridge-Martingrove-Richview
- 3 bath
- 3 bed
- 1500 sqft
25 Learmont Drive, Toronto, Ontario • M9R 2E6 • Willowridge-Martingrove-Richview
- 2 bath
- 3 bed
26 Vanderbrent Crescent, Toronto, Ontario • M9R 3W8 • Willowridge-Martingrove-Richview
- 2 bath
- 4 bed
- 1500 sqft
32 Windsor Road, Toronto, Ontario • M9R 3G4 • Kingsview Village-The Westway
- 3 bath
- 4 bed
- 2500 sqft
69 Ashmount Crescent, Toronto, Ontario • M9R 1C9 • Willowridge-Martingrove-Richview
- 3 bath
- 3 bed
112 Stapleton Drive, Toronto, Ontario • M9R 3A8 • Kingsview Village-The Westway
- 3 bath
- 3 bed
79 Redgrave Drive, Toronto, Ontario • M9R 3V2 • Willowridge-Martingrove-Richview
- 3 bath
- 4 bed
- 1500 sqft
15 Hamptonbrook Drive, Toronto, Ontario • M9P 1A2 • Willowridge-Martingrove-Richview
- 2 bath
- 3 bed
16 Arkley Crescent, Toronto, Ontario • M9R 3S3 • Willowridge-Martingrove-Richview
- 2 bath
- 4 bed
6 Beaumaris Crescent, Toronto, Ontario • M9R 1N8 • Kingsview Village-The Westway
- 3 bath
- 3 bed
- 1100 sqft
26 Bigham Crescent, Toronto, Ontario • M9C 5C6 • Eringate-Centennial-West Deane
- 2 bath
- 3 bed
3 Paragon Road, Toronto, Ontario • M9R 1J6 • Kingsview Village-The Westway













