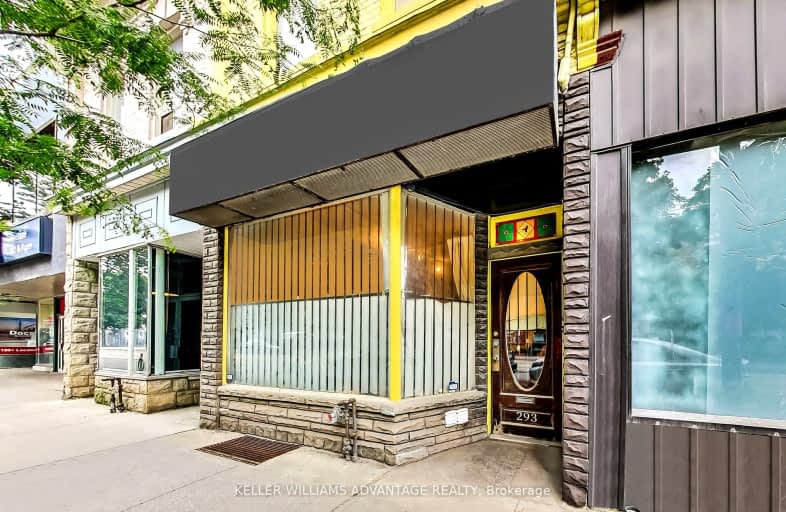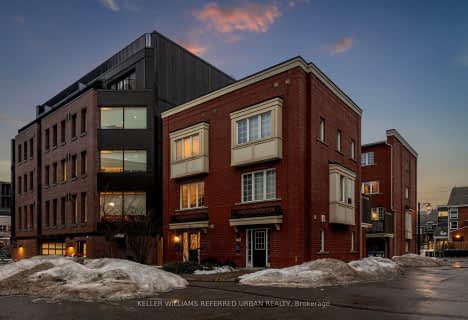Walker's Paradise
- Daily errands do not require a car.
99
/100
Rider's Paradise
- Daily errands do not require a car.
98
/100
Biker's Paradise
- Daily errands do not require a car.
99
/100

St Michael Catholic School
Elementary: Catholic
0.82 km
St Paul Catholic School
Elementary: Catholic
0.45 km
École élémentaire Gabrielle-Roy
Elementary: Public
0.46 km
Market Lane Junior and Senior Public School
Elementary: Public
0.60 km
Nelson Mandela Park Public School
Elementary: Public
0.61 km
Lord Dufferin Junior and Senior Public School
Elementary: Public
0.65 km
Msgr Fraser College (St. Martin Campus)
Secondary: Catholic
1.41 km
Native Learning Centre
Secondary: Public
1.40 km
Inglenook Community School
Secondary: Public
0.60 km
St Michael's Choir (Sr) School
Secondary: Catholic
0.90 km
Collège français secondaire
Secondary: Public
1.20 km
Jarvis Collegiate Institute
Secondary: Public
1.45 km









