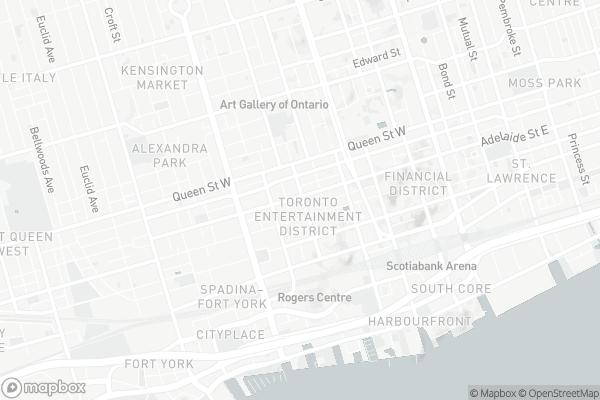Walker's Paradise
- Daily errands do not require a car.
Rider's Paradise
- Daily errands do not require a car.
Biker's Paradise
- Daily errands do not require a car.

Downtown Vocal Music Academy of Toronto
Elementary: PublicALPHA Alternative Junior School
Elementary: PublicBeverley School
Elementary: PublicOgden Junior Public School
Elementary: PublicOrde Street Public School
Elementary: PublicRyerson Community School Junior Senior
Elementary: PublicSt Michael's Choir (Sr) School
Secondary: CatholicOasis Alternative
Secondary: PublicCity School
Secondary: PublicSubway Academy II
Secondary: PublicHeydon Park Secondary School
Secondary: PublicContact Alternative School
Secondary: Public-
Rabba Fine Foods
126 Simcoe Street, Toronto 0.32km -
Fresh & Wild Food Market
69 Spadina Avenue, Toronto 0.42km -
Rabba Fine Foods
361 Front Street West, Toronto 0.5km
-
Grand Cru Deli
304 Richmond Street West, Toronto 0.19km -
northern border collection
225 King Street West Suite 1100, Toronto 0.21km -
Buried Hope
225 King Street West SUITE 1100, Toronto 0.21km
-
Figo Toronto
295 Adelaide Street West, Toronto 0.01km -
Fox on John
106 John Street #3, Toronto 0.02km -
Burgers n' Fries Forever
106 John Street Unit 2, Toronto 0.04km
-
Piccolo Caffe E Vino
111 John Street, Toronto 0.06km -
Bell Blue Room Members' Lounge
350 King Street West, Toronto 0.11km -
O&B Canteen
330 King Street West, Toronto 0.11km
-
Bmo
51 Nelson Street, Toronto 0.13km -
Karen Durbin Holdings Inc
313 Queen Street West, Toronto 0.24km -
Scotiabank
222 Queen Street West, Toronto 0.32km
-
Less Emissions
500-160 John Street, Toronto 0.22km -
Petro-Canada
55 Spadina Avenue, Toronto 0.45km -
Shell
38 Spadina Avenue, Toronto 0.52km
-
Perky Athletics
600-326 Adelaide Street West, Toronto 0.14km -
Strength+Barre
334 Adelaide Street West Unit 210, Toronto 0.17km -
GoodLife Fitness Toronto Richmond and John
267 Richmond Street West, Toronto 0.18km
-
Ration: Beverley
335 Queen Street West, Toronto 0.24km -
David Pecaut Square
215 King Street West, Toronto 0.28km -
St. Patricks Square
14 Saint Patricks Square, Toronto 0.33km
-
The Great Library at the Law Society of Ontario
130 Queen Street West, Toronto 0.63km -
Dorothy H. Hoover Library
113 McCaul Street, Toronto 0.68km -
NCA Exam Help | NCA Notes and Tutoring
Neo (Concord CityPlace, 4G-1922 Spadina Avenue, Toronto 0.79km
-
Medical Hub
77 Peter Street, Toronto 0.19km -
Hypercare
313 Queen Street West Summit Room, Toronto 0.24km -
Council of Academic Hospitals of Ontario
200 Front Street West Suite 2301, Toronto 0.46km
-
Town Hall Medicine
317 Adelaide Street West Suite 501, Toronto 0.16km -
THM
317 Adelaide Street West Suite 501, Toronto 0.16km -
Town Hall Medicine
317 Adelaide Street West Suite 501, Toronto 0.16km
-
TagBuy.com
348 Queen Street West, Toronto 0.44km -
Uniwell Building
55 University Avenue, Toronto 0.49km -
Centro de convenciones
255 Front Street West, Toronto 0.51km
-
TIFF Bell Lightbox
350 King Street West, Toronto 0.12km -
Scotiabank Theatre Toronto
259 Richmond Street West, Toronto 0.14km -
Slaight Music Stage
King Street West between Peter Street and University Avenue, Toronto 0.22km
-
The Fox & Fiddle
102 John Street, Toronto 0.02km -
Cafe Vino Bodega
300 Adelaide Street West, Toronto 0.05km -
Melrose On Adelaide
270 Adelaide Street West #300, Toronto 0.05km
- 1 bath
- 3 bed
- 700 sqft
2410-251 Jarvis Street, Toronto, Ontario • M5B 2C2 • Church-Yonge Corridor
- 2 bath
- 2 bed
- 800 sqft
PH18-25 Lower Simcoe Street, Toronto, Ontario • M5J 3A1 • Waterfront Communities C01
- 2 bath
- 3 bed
- 700 sqft
2105-215 Queen Street, Toronto, Ontario • M5V 0P5 • Waterfront Communities C01
- — bath
- — bed
- — sqft
3101-35 Balmuto Street, Toronto, Ontario • M4Y 0A3 • Bay Street Corridor
- 1 bath
- 2 bed
- 800 sqft
1405-33 Charles Street East, Toronto, Ontario • M4Y 0A2 • Church-Yonge Corridor
- 2 bath
- 2 bed
- 800 sqft
3710-300 Front Street West, Toronto, Ontario • M5V 0E9 • Waterfront Communities C01
- 2 bath
- 2 bed
- 700 sqft
2607-170 Bayview Avenue, Toronto, Ontario • M5A 0M4 • Waterfront Communities C08











