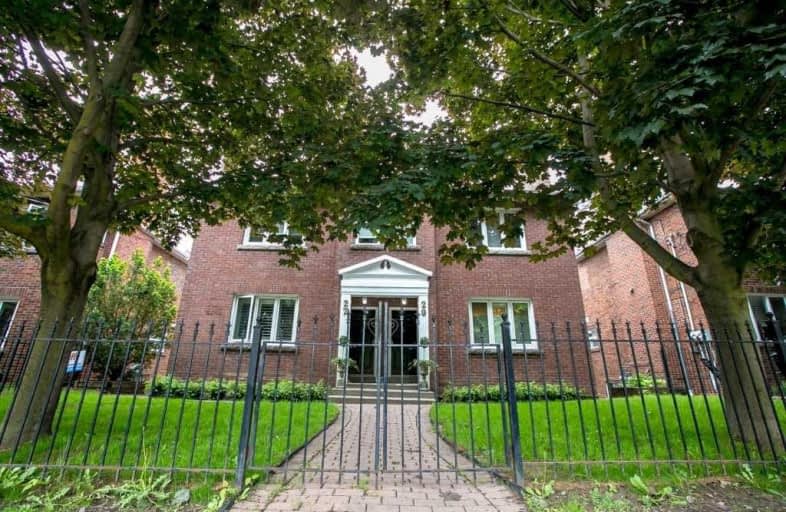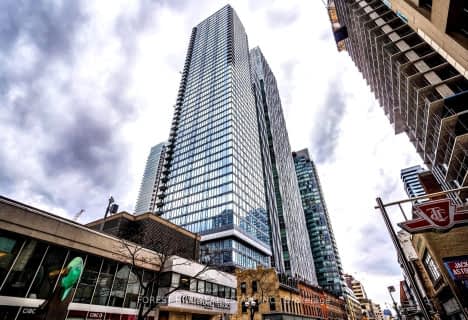
St Alphonsus Catholic School
Elementary: CatholicHoly Rosary Catholic School
Elementary: CatholicHillcrest Community School
Elementary: PublicCedarvale Community School
Elementary: PublicHumewood Community School
Elementary: PublicForest Hill Junior and Senior Public School
Elementary: PublicMsgr Fraser Orientation Centre
Secondary: CatholicMsgr Fraser College (Alternate Study) Secondary School
Secondary: CatholicVaughan Road Academy
Secondary: PublicOakwood Collegiate Institute
Secondary: PublicForest Hill Collegiate Institute
Secondary: PublicMarshall McLuhan Catholic Secondary School
Secondary: Catholic- 2 bath
- 2 bed
- 700 sqft
302-840 St. Clair Avenue West, Toronto, Ontario • M6C 0A4 • Oakwood Village
- 2 bath
- 2 bed
- 700 sqft
912-5 Soudan Avenue, Toronto, Ontario • M4S 0B1 • Mount Pleasant West
- 2 bath
- 2 bed
- 800 sqft
812-5 Rosehill Avenue, Toronto, Ontario • M4T 3A6 • Rosedale-Moore Park
- 2 bath
- 3 bed
- 900 sqft
1121-2020 Bathurst Street, Toronto, Ontario • M5P 0A6 • Forest Hill South
- — bath
- — bed
- — sqft
509-2433 Dufferin Street, Toronto, Ontario • M6E 3T3 • Briar Hill-Belgravia
- 2 bath
- 2 bed
- 700 sqft
307-39 Roehampton Avenue, Toronto, Ontario • M4P 0G1 • Mount Pleasant West
- — bath
- — bed
- — sqft
617-5 Rosehill Avenue, Toronto, Ontario • M4T 3A6 • Rosedale-Moore Park
- 2 bath
- 2 bed
- 700 sqft
2004-5 Soudan Avenue, Toronto, Ontario • M4S 0B1 • Mount Pleasant West
- 2 bath
- 2 bed
- 700 sqft
3101-37 Grosvenor Street, Toronto, Ontario • M4Y 3G5 • Bay Street Corridor
- 2 bath
- 2 bed
- 800 sqft
422-830 Lawrence Avenue West, Toronto, Ontario • M6A 1C3 • Yorkdale-Glen Park













