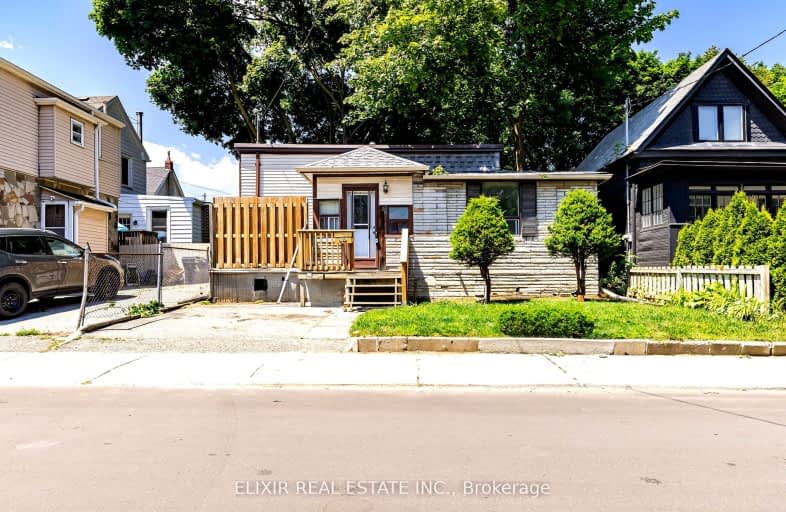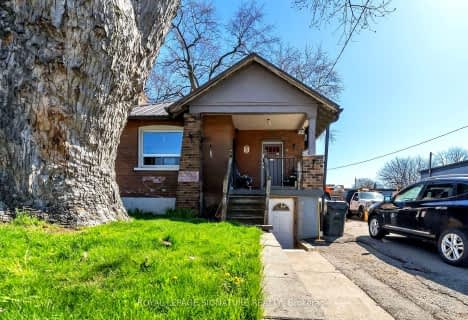Walker's Paradise
- Daily errands do not require a car.
92
/100
Excellent Transit
- Most errands can be accomplished by public transportation.
73
/100
Biker's Paradise
- Daily errands do not require a car.
92
/100

Equinox Holistic Alternative School
Elementary: Public
0.82 km
Norway Junior Public School
Elementary: Public
1.31 km
ÉÉC Georges-Étienne-Cartier
Elementary: Catholic
1.20 km
Roden Public School
Elementary: Public
0.90 km
Duke of Connaught Junior and Senior Public School
Elementary: Public
0.50 km
Bowmore Road Junior and Senior Public School
Elementary: Public
1.06 km
School of Life Experience
Secondary: Public
1.87 km
Subway Academy I
Secondary: Public
2.07 km
Greenwood Secondary School
Secondary: Public
1.87 km
St Patrick Catholic Secondary School
Secondary: Catholic
1.55 km
Monarch Park Collegiate Institute
Secondary: Public
1.42 km
Riverdale Collegiate Institute
Secondary: Public
1.50 km
-
Woodbine Park
Queen St (at Kingston Rd), Toronto ON M4L 1G7 0.59km -
Ashbridge's Bay Park
Ashbridge's Bay Park Rd, Toronto ON M4M 1B4 0.78km -
Woodbine Beach Park
1675 Lake Shore Blvd E (at Woodbine Ave), Toronto ON M4L 3W6 0.94km
-
TD Bank Financial Group
16B Leslie St (at Lake Shore Blvd), Toronto ON M4M 3C1 1.39km -
TD Bank Financial Group
480 Danforth Ave (at Logan ave.), Toronto ON M4K 1P4 2.95km -
CIBC
3003 Danforth Ave (Victoria Park), Toronto ON M4C 1M9 3.28km







