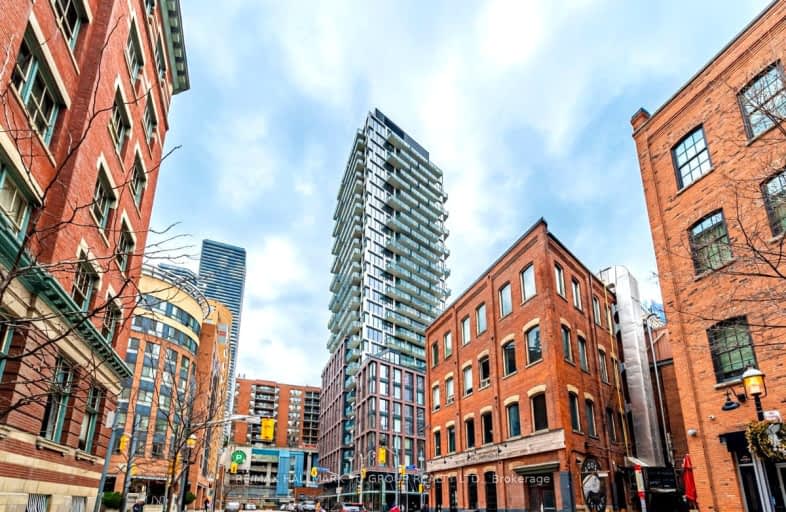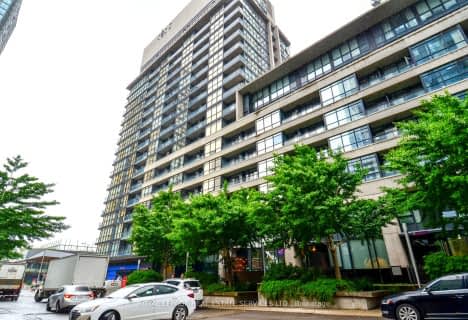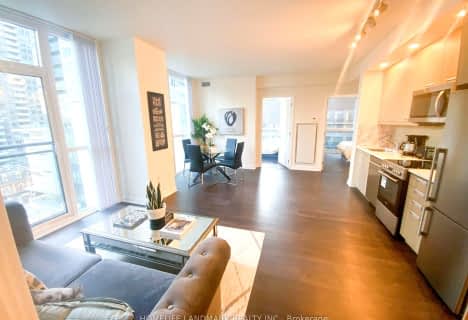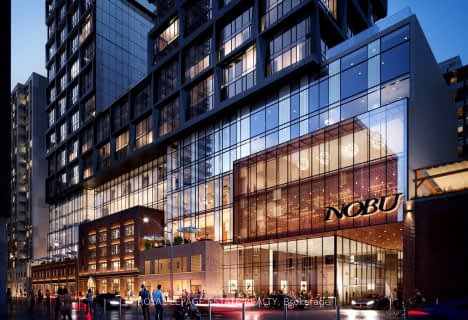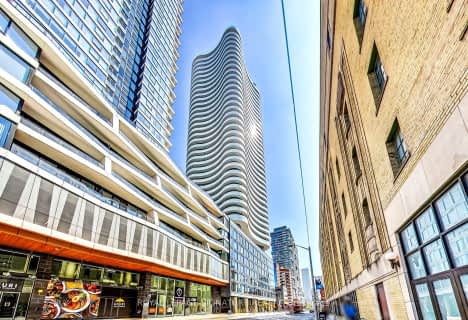Car-Dependent
- Most errands require a car.
Rider's Paradise
- Daily errands do not require a car.
Biker's Paradise
- Daily errands do not require a car.
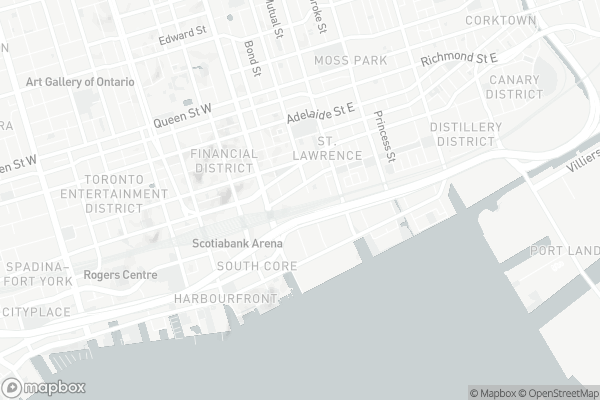
Downtown Alternative School
Elementary: PublicSt Michael Catholic School
Elementary: CatholicSt Michael's Choir (Jr) School
Elementary: CatholicSt Paul Catholic School
Elementary: CatholicÉcole élémentaire Gabrielle-Roy
Elementary: PublicMarket Lane Junior and Senior Public School
Elementary: PublicNative Learning Centre
Secondary: PublicInglenook Community School
Secondary: PublicSt Michael's Choir (Sr) School
Secondary: CatholicContact Alternative School
Secondary: PublicCollège français secondaire
Secondary: PublicJarvis Collegiate Institute
Secondary: Public-
Metro
80 Front Street East, Toronto 0.34km -
The Market by Longo's at Brookfield Place
181 Bay Street, Toronto 0.42km -
INS Market
65 Front Street West, Toronto 0.61km
-
LCBO
1015 Lake Shore Boulevard East, Toronto 0.17km -
LCBO Customer Service
55 Lake Shore Boulevard East, Toronto 0.26km -
LCBO Specialty Services
33 Freeland Street, Toronto 0.31km
-
Cafe Nicole
45 The Esplanade, Toronto 0.07km -
The Old Spaghetti Factory
54 The Esplanade, Toronto 0.1km -
Scotland Yard Pub
56 The Esplanade, Toronto 0.1km
-
The Fresh Tea Shop
35 The Esplanade, Toronto 0.11km -
Eggspectation
22 The Esplanade, Toronto 0.11km -
Urban Cova
16 Church Street, Toronto 0.18km
-
Duo Bank
33 Yonge Street Suite 810, Toronto 0.28km -
QfxTrades
1 Front Street West, Toronto 0.31km -
President's Choice Financial Pavilion and ATM
10 Lower Jarvis Street, Toronto 0.35km
-
Neste Petroleum Division Of Neste Canada Inc
10 Bay Street, Toronto 0.61km -
Petro-Canada
117 Jarvis Street, Toronto 0.77km -
Circle K
241 Church Street, Toronto 1.2km
-
MedX Precision Fitness
8 Church Street, Toronto 0.15km -
5 Bucks Bootcamp
603-2 Market Street, Toronto 0.21km -
BeHot Yoga Toronto
43 Colborne Street, Toronto 0.32km
-
Dogs fontain
St. Lawrence 0.23km -
Berczy Park
35 Wellington Street East, Toronto 0.24km -
Market Lane Park
149 King Street East, Toronto 0.4km
-
Toronto Public Library - St. Lawrence Branch
171 Front Street East, Toronto 0.59km -
The Great Library at the Law Society of Ontario
130 Queen Street West, Toronto 1.15km -
Toronto Public Library - City Hall Branch
Toronto City Hall, 100 Queen Street West, Toronto 1.16km
-
Oakwood Health Network
6 Church Street, Toronto 0.14km -
CHRONIC CARE MANAGEMENT
1 Yonge Street Suite 1901, Toronto 0.37km -
CHRONIC CARE MANAGEMENT
1 Yonge Street Suite 1901, Toronto 0.37km
-
Rexall
63 Front Street East, Toronto 0.22km -
Shoppers Drug Mart
18 Lower Jarvis Street, Toronto 0.26km -
Pharmasave SuperCare Toronto
18 Yonge Street, Toronto 0.3km
-
Brookfield Place
181 Bay Street, Toronto 0.37km -
Торонто, скрытый дворик
The PATH - Commerce Court, Toronto 0.48km -
Briell
Toronto-Dominion Centre, Toronto 0.57km
-
Imagine Cinemas Market Square
80 Front Street East, Toronto 0.39km -
Slaight Music Stage
King Street West between Peter Street and University Avenue, Toronto 1.14km -
Cineplex Cinemas Yonge-Dundas and VIP
402-10 Dundas Street East, Toronto 1.28km
-
Scotland Yard Pub
56 The Esplanade, Toronto 0.1km -
Goose Island Brewhouse Toronto
70 The Esplanade, Toronto 0.12km -
Fresh Restaurants
47 Front Street East, Toronto 0.17km
For Sale
For Rent
More about this building
View 2A Church Street, Toronto- 3 bath
- 3 bed
- 1400 sqft
832-8 Telegram Mews East, Toronto, Ontario • M5V 3Z5 • Waterfront Communities C01
- 2 bath
- 3 bed
- 1200 sqft
904-10 Morrison Street, Toronto, Ontario • M5V 2T8 • Waterfront Communities C01
- 2 bath
- 3 bed
- 1000 sqft
803-99 John Street, Toronto, Ontario • M5V 0S6 • Waterfront Communities C01
- 2 bath
- 3 bed
- 1000 sqft
4003-15 Mercer Street, Toronto, Ontario • M5V 1H2 • Waterfront Communities C01
- 2 bath
- 3 bed
- 1200 sqft
4401-99 John Street, Toronto, Ontario • M5V 0S6 • Waterfront Communities C01
- 2 bath
- 3 bed
- 1200 sqft
4010-16 Harbour Street, Toronto, Ontario • M5J 2Z7 • Waterfront Communities C01
- 2 bath
- 3 bed
- 1000 sqft
318-195 McCaul Street, Toronto, Ontario • M5T 0E5 • Kensington-Chinatown
- 2 bath
- 3 bed
- 800 sqft
3029-28 Widmer Street, Toronto, Ontario • M5V 0T2 • Waterfront Communities C01
- 2 bath
- 3 bed
- 2000 sqft
410-278 Bloor Street East, Toronto, Ontario • M4W 3M4 • Rosedale-Moore Park
- 2 bath
- 3 bed
- 1000 sqft
4002-403 Church Street, Toronto, Ontario • M4Y 0C9 • Church-Yonge Corridor
- 2 bath
- 3 bed
- 1000 sqft
4206-327 King Street West, Toronto, Ontario • M5V 1J5 • Waterfront Communities C01
