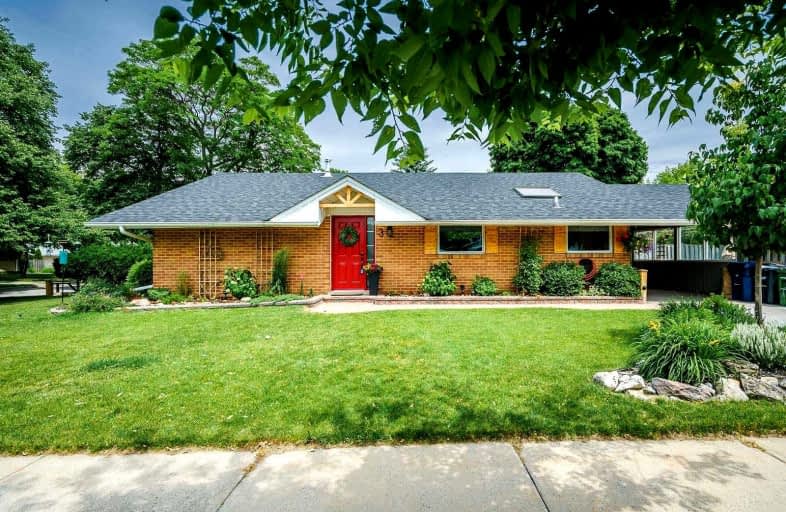
Edgewood Public School
Elementary: Public
0.75 km
St Victor Catholic School
Elementary: Catholic
1.20 km
St Andrews Public School
Elementary: Public
1.19 km
Hunter's Glen Junior Public School
Elementary: Public
1.60 km
Charles Gordon Senior Public School
Elementary: Public
1.54 km
Donwood Park Public School
Elementary: Public
0.41 km
Alternative Scarborough Education 1
Secondary: Public
1.19 km
Bendale Business & Technical Institute
Secondary: Public
0.48 km
Winston Churchill Collegiate Institute
Secondary: Public
1.60 km
David and Mary Thomson Collegiate Institute
Secondary: Public
0.83 km
Jean Vanier Catholic Secondary School
Secondary: Catholic
2.47 km
Agincourt Collegiate Institute
Secondary: Public
3.43 km













