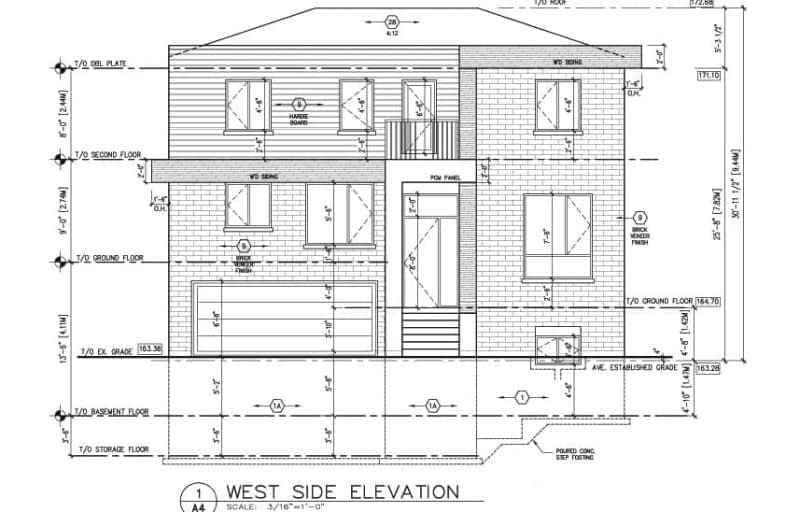Very Walkable
- Most errands can be accomplished on foot.
86
/100
Good Transit
- Some errands can be accomplished by public transportation.
62
/100
Bikeable
- Some errands can be accomplished on bike.
56
/100

Cliffside Public School
Elementary: Public
0.67 km
Chine Drive Public School
Elementary: Public
0.70 km
Norman Cook Junior Public School
Elementary: Public
1.08 km
St Theresa Shrine Catholic School
Elementary: Catholic
0.83 km
Birch Cliff Heights Public School
Elementary: Public
1.27 km
John A Leslie Public School
Elementary: Public
0.38 km
Caring and Safe Schools LC3
Secondary: Public
1.99 km
South East Year Round Alternative Centre
Secondary: Public
2.00 km
Scarborough Centre for Alternative Studi
Secondary: Public
1.98 km
Birchmount Park Collegiate Institute
Secondary: Public
1.63 km
Blessed Cardinal Newman Catholic School
Secondary: Catholic
1.01 km
R H King Academy
Secondary: Public
1.67 km
-
Bluffers Park
7 Brimley Rd S, Toronto ON M1M 3W3 1.62km -
Dentonia Park
Avonlea Blvd, Toronto ON 4.12km -
Taylor Creek Park
200 Dawes Rd (at Crescent Town Rd.), Toronto ON M4C 5M8 4.78km
-
CIBC
2705 Eglinton Ave E (at Brimley Rd.), Scarborough ON M1K 2S2 2.78km -
BMO Bank of Montreal
2739 Eglinton Ave E (at Brimley Rd), Toronto ON M1K 2S2 2.83km -
BMO Bank of Montreal
627 Pharmacy Ave, Toronto ON M1L 3H3 3.25km
