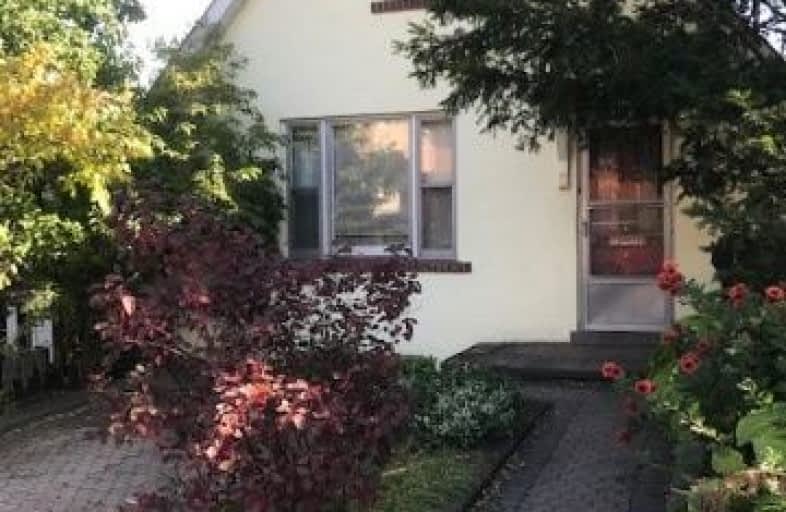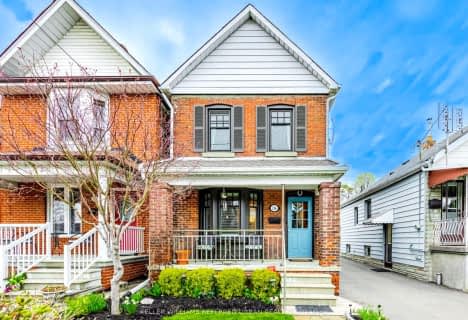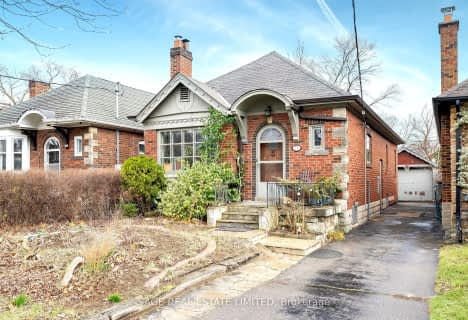
High Park Alternative School Junior
Elementary: Public
1.74 km
Annette Street Junior and Senior Public School
Elementary: Public
1.74 km
St Pius X Catholic School
Elementary: Catholic
0.93 km
St Cecilia Catholic School
Elementary: Catholic
1.64 km
Swansea Junior and Senior Junior and Senior Public School
Elementary: Public
0.29 km
Runnymede Junior and Senior Public School
Elementary: Public
1.12 km
The Student School
Secondary: Public
1.21 km
Ursula Franklin Academy
Secondary: Public
1.25 km
Runnymede Collegiate Institute
Secondary: Public
2.22 km
Bishop Marrocco/Thomas Merton Catholic Secondary School
Secondary: Catholic
2.25 km
Western Technical & Commercial School
Secondary: Public
1.25 km
Humberside Collegiate Institute
Secondary: Public
1.61 km
$
$1,079,999
- 2 bath
- 3 bed
- 1100 sqft
125 Foxwell Street, Toronto, Ontario • M6N 1Y9 • Rockcliffe-Smythe
$
$1,099,000
- 3 bath
- 3 bed
- 1500 sqft
732 Willard Avenue, Toronto, Ontario • M6S 3S5 • Runnymede-Bloor West Village












